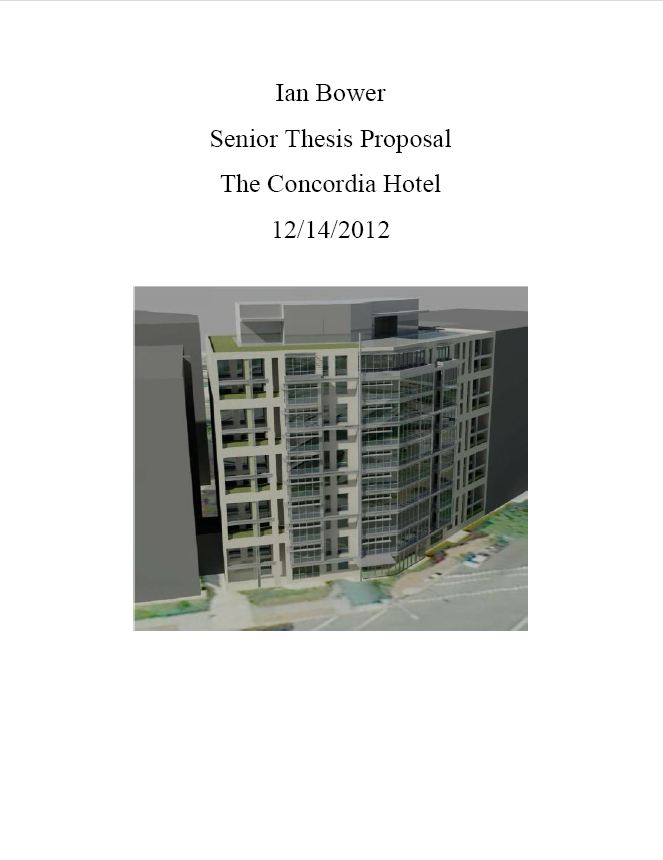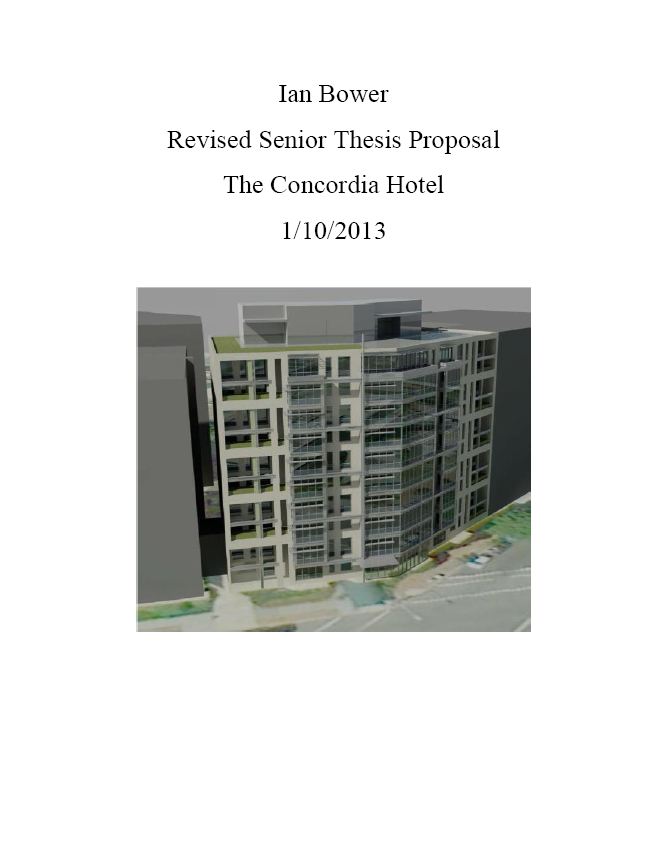

Senior Thesis Proposal
The Final Thesis Proposal is intended to identify the four technical analyses topics that will be researched and conducted for the Final Thesis Report on The Concordia Hotel. The central theme of these technical analysis topics is efficincy in construction and building systems.
Analysis 1: Building Information Modeling (BIM) Application to Renovations/Rehabs
There were several key activities that caused increased costs and schedule delays. These problems could have been overcome with greater utilization of BIM to facilitate prefabrication. BIM could be used to help apply prefabrication to the extensive MEP systems and the drywall/framing of the interior partitions, these issues will be discussed further in the following paragraphs. This BIM consideration will allow for advantages in construction and efficiency in materials. The benefits of applying BIM to conduct prefabrication would be the potential to reduce the schedule and project costs. The analysis will consider the role which BIM can play in initiating prefabrication on the Concordia project. The goal is to improve the project’s construction efficiency to improve the project schedule and costs.
Analysis 2: Implementation of MEP Prefabrication
The extensive construction and installation of the Mechanical/Electrical/Plumbing (MEP) systems caused extensive delays on the project. The delays resulted in employing crews for overtime work during the week and weekends. These delays and costs could have been avoided if the MEP systems were fabricated at an off-site warehouse and then transported to the construction site using prefabrication techniques. This will result in several benefits which include cost savings from reduced labor, and prevention of overtime. It will result in greater productivity, safety, quality and efficiency of materials which will potentially result in greater Leadership in Energy and Environmental Design (LEED) achievements. The analysis will discuss how to achieve the goal of putting the schedule back on track and to reduce construction costs. Since the project is about one month behind schedule, the generated 3D model used for 3D coordination and clash detection can be used to produce clash free shop drawings for MEP prefabrication.
Analysis 3: Prefabrication of Drywall/Framing Partitions
The demolition of the entire interior finishes required extensive construction of new drywall/framing partitions. The construction schedule was hindered by this construction activity and it resulted in accrued costs. In order to meet and maintain the schedule overtime initiatives were applied, these attempts to meet the schedule resulted in exorbitant costs from the increased labor. A solution to this problem is to employ the prefabrication of the drywall/framing interior partitions. The benefits of this application will result in greater productivity, safety, quality and efficiency of materials which will potentially result in greater LEED achievements. Its application will also achieve potential schedule and cost savings. The analysis will discuss how to achieve the goal of putting the schedule back on track and result in reduced construction costs. Since the project is about one month behind schedule, the generated 3D model used for 3D coordination can also be used to produce clash free shop drawings for drywall/framing prefabrication of interior partitions.
Analysis 4: Alternate Roof Systems (Breadth described below)
The Concordia Hotel employs two different roofing systems, a green roof and a Thermoplastic Polyolefin (TPO) in different areas. This alternation of roofing systems caused constructability issues and inefficiencies in the ordering of materials. The roofing system could have been optimized by utilizing one system over the other in order to capitalize on bulk order savings and labor efficiencies with repetitive tasks. Utilizing one system for the entire roofing area could have also optimized the potential to earn a greater amount of LEED credits. The goal of the analyses is to consider the advantages and disadvantages of applying either a cool roof, green roof, or a conventional TPO roof system to the entire roofing area. This analysis will also include a consideration of the effects on construction related to costs, schedule impacts, and constructability issues. Additionally, out of option breadths will arise during this analysis to determine how implementing a cool roof to the tenth floor roof will affect structural and mechanical systems that support the building’s function.
Breadth Topics (Related to Analysis 4)
In order to demonstrate a breadth of understanding in Architectural Engineering, two breadth studies will be performed to display competency in other disciplines. The following breadths are related to the impacts on the structural and mechanical systems due to the review of a more efficient roofing system.
Structural Breadth (Related to Analysis 4)
The current designed roof of the tenth floor consists of a green roof system and typical TPO type roofing. With the construction of a new roofing system to the tenth floor, the current design of the structural system may be affected due to the weight of the proposed alternate systems.
This analysis will satisfy a structural breadth requirement by illustrating skills to perform a structural analysis and redesign of the tenth floor roofing system. The structural analysis will consist of determining if the existing system is sufficient and if redesigning the system is necessary due to the increased or decreased dead loads. If changes to the design must occur, the impact on project schedules and costs will also be determined. Each different roofing type will have different weights and support requirements causing redesigns of the structural systems. These may cause a reduced or an increased requirement of structural capacity depending on the system applied. Through the utilization of STAAD and the knowledge acquired in my structural analysis classes AE 308 and AE 404 I will conduct an analysis of the structural loading requirements. Each roofing system will have its advantages and disadvantages associated with LEED credits, construction costs and schedule impacts.
Mechaical Breadth (Related to Analysis 4)
The current designed roof of the tenth floor consists of a green roof system and TPO type roofing. With the construction of a new roofing system to the tenth floor, the current design of the mechanical system may be affected due to the thermal properties of the alternate systems.
This analysis will satisfy a mechanical breadth requirement by illustrating skills to perform a mechanical analysis of the alternate roof systems. The impact of the system will be analyzed in terms of thermal resistance between the alternate roof systems and their impact on the mechanical systems for the project. Through the utilization of energy model programs like eQUEST and TraneTrace I will analyze the energy savings potentials through the application of roof systems with greater thermal capabilities. After determining any changes to the heating or cooling loads, mechanical system resizing and load reduction calculations will occur. A cost analysis for the savings involved in the reduction of the mechanical load will be calculated and used as evidence to support the application of the alternate systems.
