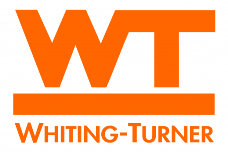Proposal
...........................................................
During the spring semester, students will implement their ideas from their Proposal into their buildings. The purpose of the Proposal is to set forth the students objectives for the spring semester. With these objectives must also come intended deadlines for completion of various components of the project.
Analysis #1: Delivery Method Alternate Design Build vs. Design-Bid-Build
A challenge encountered in Block 12 was the delivery method implemented, which was a traditional Design-Bid-Build delivery system. This delivery system works, but has the potential to create budget overruns due to design decision delays during construction, which ultimately delay the construction schedule, and restrict the building parties to a tight profit margin. The delivery system proposed is a Design Build approach in which the contractor is offered both the designer and construction services. This delivery approach assigns the contractual responsibility to a single source while mitigating the owner's risk and reducing the delivery schedule. This seems like a viable solution to solve the current issue Block 12 is facing in construction.
Analysis #2: Prefabrication of Brick Veneer
Federal Realty is concerned with maintaining the building on the set schedule. The delivery time for them is very important. Currently Block 12 is 1 month behind schedule. To get the project back on schedule, the already staggered schedule should be accelerated through accelerating an activity, which lies, on the critical path. The brick veneer is an activity, which lies on the critical path and had the potential to be accelerated due to its repetitive nature. Prefabricating the brick veneer will accelerate the schedule. More coordination will be required upfront, but a quicker installation time can be achieved along with the associated higher quality finish installation and general condition savings. Also, less waste in the construction site occurs due to prefabrication of the brick veneer and a safer installation process for the laborers occurs.
Analysis #3: Building Energy Efficiency
The owner has apartment building concerns, which are based on the building's energy efficiency. The building is set to achieve a green certification upon completion. To maintain the building operation costs and provide energy efficiency, certain systems will be examined to calculate the optimal system to save on the building operation costs. The addition of a building automation system and the addition of an enthalpy wheel seem like alternatives, which will not significantly impact the construction cost and schedule.
Analysis #4: Information/ Document Management HUB for Project (Critical Industry Research)
During the construction process of Block 12, there have been several design changes and multiple updates to the drawings. Maintaining multiple drawing and documents updated among the various different trades presents a challenge in itself. This process is very iterative and costly. Currently the construction manager is managing the drawings manually and keeping record of the drawings on record in a "History Set." To remedy this information and documentation management task, a process standard will be developed. This information/ documentation management HUB for the project will be easily implemented through easily accessible software. This information HUB will not only facilitate the access of the most updated drawings, but will also ensure the correct installation of all the building components, thus improving the quality of the project in the long run, rather than on its first cost. The documentation system will also aid in developing a punch list to assure the project is completed and to track its warranty period. The audience of this research will be all the project participants, from the laborers to the owners, whom all will be updated with the latest drawing and information updates when they occur.
Architectural Breadth
The exterior façade includes various different finishes, like brick, stucco, and EIFS among others. To decrease the multi trade coordination on the exterior façade, I will be performing an architectural breadth to decrease the multi-trade coordination on the field. The stone trade for the exterior façade will be replaced with EIFS. This will decrease multi-trade coordination, provide a faster installation time, save money, increase the R-value, and provide a more appealing aesthetic appeal. An exterior perspective view of the exterior façade will be delivered. A price comparison on the price of stone and the proposed EIFS façade will be performed, a schedule impact analysis on this change, the R-value improvement, and a plan view and section view detail on how the EIFS façade will be installed will delivered.
Mechanical Breadth
In conjunction with analyzing the building’s energy efficiency (Analysis Topic 3), I will perform mechanical calculations to help assess the design of the heat recovery system. Specifically, calculating the actual CFMs required for this facility. Next, I will contact an enthalpy wheel manufacturer and use the appropriate software to design a heat recovery system according to the outside air supply requirements from Block 12. Additionally, an energy model will be developed to perform an energy cost savings analysis comparing the existing system to that with an enthalpy wheel.
ALL IMAGES/RENDERINGS OF BLOCK 12 WERE GENEROUSLY SUPPLIED BY DESIGN COLLECTIVE. ALL CONSTRUCTION PHOTOGRAPHS AND INFORMATION WERE GENEROUSLY SUPPLIED BY THE WHITING-TURNER CONSTRUCTION COMPANY.





