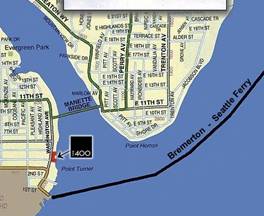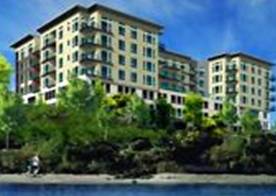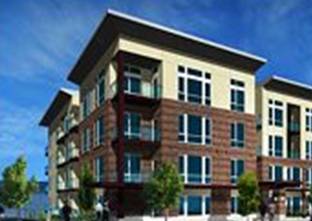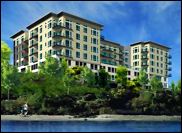Welcome to Amanda Gerstenberg's AE Senior Thesis e-Portfolio
Building Statistics
GENERAL BUILDING DATA
- Building Name – The 400
- Location and Site – Bremerton , WA
- Building Occupant Name – Bremerton Waterfront L.L.C.
- Occupancy or Function Types – Condominiums
- Size – 124,117 square feet
- Number of stories above grade / total levels – 4 / 6
- Project Team
- Owner – Bremerton Waterfront L.L.C.
- Architect – Mithun Architects+Planners+Designers (www.mithun.com)
- Surveyer - Holmvig, Dewitt & Associates, Inc.
- Civil Engineer - Team4 Engineering
- Geotechnical - Golder Associates (www.golder.com)
- Structural Enginer - Coughlin Porter Lundeen, Inc (www.cplinc.com)
- M/E/P Consultant – Interface
- Dates of Construction – Estimated to begin by the end of September and last 18 months
- Actual Cost Information – Not currently available
- Project delivery method – Design-bid-build
- Major national mode code(s)
- Building – 2003 International Building Code (IBC)
- Mechanical – 2003 International Mechanical code (IMC)
- Plumbing – 2003 International Plumbing Code (IPC)
- Zoning
- Bremerton Zoning Designation:
- Downtown Waterfront Upland (DW)
- Comprehensive Plan Designation:
- Central Business District (CBD)
- Shoreline Environmental Designation:
- Downtown Waterfront Upland (DW)
- Critical Areas Designation:
- Geologically Hazardous Area
- Bremerton Zoning Designation:
- Historical requirements of building or zone where built – None
BUILDING SYSTEMS
Architecture
 The city of Bremerton , WA is primarily for the naval base. Although only a 45 minute ferry ride from Seattle , it is a 1 ½ hour drive around the Port Washington Narrows . Several condominium complexes are in the process of being built along the water, though, in an attempt to raise the status of Bremerton , which currently has a “run down” look to it.
The city of Bremerton , WA is primarily for the naval base. Although only a 45 minute ferry ride from Seattle , it is a 1 ½ hour drive around the Port Washington Narrows . Several condominium complexes are in the process of being built along the water, though, in an attempt to raise the status of Bremerton , which currently has a “run down” look to it.
The location of The 400 is within a mile from the ferry across to Seattle . This is very convenient for traveling and is located on Washington Avenue , the main road in Bremerton , between 4 th and 5 th street .
The 400 provides not only an aesthetically pleasing environment for its tenants through a private courtyard and patio area, but it also includes a public plaza and a public walkway with benches along the water side of the building.
The rooms consist of 1-bedroom, 1-bedroom + den, 1-bedroom live/work, and 2-bedroom + den for a total of 66 units. Some of them are actually two-story condominiums.
 Building Envelope
Building Envelope
The building envelope consists almost entirely of steel stud walls with a brick veneer. Generally one or two layers of gypsum panels are located on either side of the wall, and rigid insulation as well as drainage grooves to the interior are located within the wall. The vapor barrier is painted in the interior of the wall. Below grade, however, the concrete usually is accompanied by a water proof membrane and a drainage mat. Because it is a condominium along the water, balconies and glass in general are extremely prevalent. The roof generally consists of wooden trusses and sheathing on a flat roof (slope of ¼”/1’ or less).
Construction
Ground broke for The 400 in August, so no construction information is readily available to me yet. The majority of the required demolition, however, has been completed. The Washington Avenue side of two buildings (The Tides III Building and an office building) and an existing foundation on the site are going to be used in part of The 400.
Maximum use of the site is definitely being exercised. The eastern face of the building is as close as the IBC allows it to be built to the water, and a retaining wall also needs to be built to ensure stability. The 400 is being built right up against the property line next to Washington Avenue , so special consideration needs to be taken so as to not interfere with pedestrian traffic. The construction entrance will be along 4 th street (on the south side of the building), and this also interferes with the general flow of traffic.
Electrical
Not currently available. Estimated update October 10, 2005
Lighting
Not currently available. Estimated update October 10, 2005
Mechanical
Not currently available. Estimated update October 10, 2005
Structural
The loading is based on 25psf roof load, 40psf live load for parking, 100psf live load for corridors and lobbies, 40psf live load for residential units and decks, 10psf live load for attic space, 100psf live load for stairs, and 50plf or 200lb concentrated load for guardrails or balcony rails. Additional design criteria consists of 85mph wind, building exposure C, seismic design category D, and use group 1.
 The two bottom floors of parking garages are structured concrete parking. The bottom floor is a 4” slab, and the upper parking garage consists of partially a 4” slab and partially of an 8 ½” post-tensioned slab. The first floor of condominiums consists of a 12” post-tensioned T.O. slab. The two parking levels are 10 feet tall while the four condominium floors are 10 ½ feet each. These heights put the building at maximum height as per the IBC: 60 feet.
The two bottom floors of parking garages are structured concrete parking. The bottom floor is a 4” slab, and the upper parking garage consists of partially a 4” slab and partially of an 8 ½” post-tensioned slab. The first floor of condominiums consists of a 12” post-tensioned T.O. slab. The two parking levels are 10 feet tall while the four condominium floors are 10 ½ feet each. These heights put the building at maximum height as per the IBC: 60 feet.
The steel structural system consists of mostly TS 6x6x1/4 for columns. The main steel beams used are W10x19, W10x12, and W10x15. The typical interior deck slab consists of ½” metal form deck with 2 ½” concrete cover while the typical exterior deck slab consists of 2” metal deck with 2” concrete cover. The floor joists are generally 10TDW16 at 24” o.c., and the exterior and corridor stud walls are generally 600S162-54 at 24” o.c. while the interior walls are generally 362S200-54 at 24” o.c.
Due to the seismic design category higher than typical in the United States , a few 12” shear core walls are located throughout the building in addition to the struts used in the roof framing.
Fire Protection
The 400 is equipped with a NFPA 13 automatic sprinkler system. Because some of the existing structures are being preserved, several features are being used from the old building (where acceptable) or at least the general location will remain the same. Such items include the fire department connection, water connections for fire protection, the water connection for domestic service, and sanitary sewer. Most of these items are to be used from the old office building in the southwest corner of The 400.
Transportation
The main transportation of the building consists of two sets of stairs as well as two elevators.
Telecommunications
Not currently available. Estimated update October 10, 2005
Miscellaneous
The 400 is a fairly typical design for the state of Washington ; no special systems are detailed at this stage of the construction process.
All pictures are from http://www.windermererealestate.com/projects/html/the400.html
