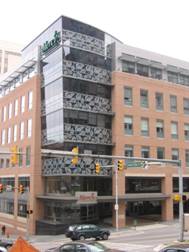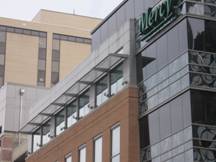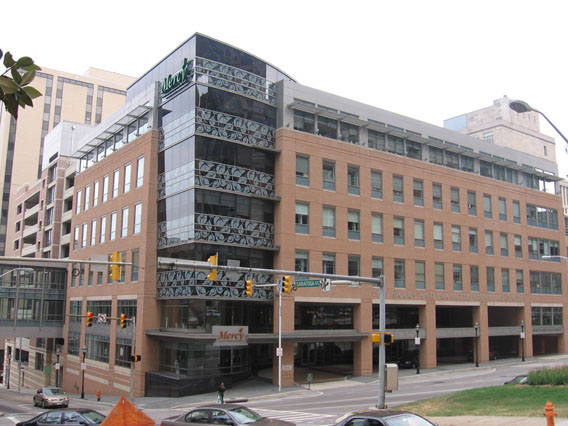Welcome to Kevin's AE Senior Thesis e-Portfolio
| Building Statistics | |||||||||||
| Building Name | The Harry and Jeanette Weinberg Center at Mercy | ||||||||||
| Building Location | St. Paul Place |
||||||||||
| Function | Medical Office and Outpatient Building | ||||||||||
| Building Occupant | Mercy Medical Center The Weinberg Center for Women's Health & Medicine at Mercy The Institute for Cancer Care at Mercy The MediSpa at Mercy Radiation Oncology |
||||||||||
| Building Size | 127.000 Square Feet | ||||||||||
| Number of Stories | 6 above grade, 1 partially below | ||||||||||
| Project Team |
|
||||||||||
| Dates of Construction | October 2002 through June 2004 | ||||||||||
| Delivery Method | Design-Bid-Build | ||||||||||
| Cost | $20 Million | ||||||||||
 |
Architecture The Harry and Jeanette Weinberg Center at Mercy is designed to show Mercy as one of the nation’s top healthcare facilities. Focusing on outpatient facilities, The Weinberg Center offers leadership in healthcare facilities and services by the nation’s top physicians. Combining these in a building built with quality material and special attention in design to allow for a relaxing environment perfectly suitable for healing puts The Weinberg Center at the forefront of outpatient services. Of particular interest in the building design are several key features. Mercy’s nationally recognized women’s health care center is located at the top floor and features an elegant entrance complete with skylights. The Weinberg center was designed to coordinate in the central business district where it is located. At the same time it stands apart with its glass façade corner that signifies its entrance. Located off the main street is a drive through entrance that allows for patient drop-off and access to the rear parking garage. An elevated walkway allows access from Mercy Medical Center across E. Saratoga Street. |
||||||||||
 |
Building Envelope The Weinberg Center includes several different types of Exterior Wall systems. Mainly it consists of a brick façade with a strip window system. A glass façade is used on the main entrance and along both sides adjacent to the entrance which includes the drive through. An architectural metal panel system is used on the top floor of the Weinberg Center. |
||||||||||
| Zoning Requirements | Height Limit: No specified height limit found. Setbacks: 8 feet on alley sides, 10 feet on primary street sides. Floor area: Aside from setbacks, no limit for lot area ratio |
||||||||||
Codes, Regulations, and Standards
Structural System Mechanical System Lighting/Electrical System Construction Vertical Transportation |
|||||||||||
