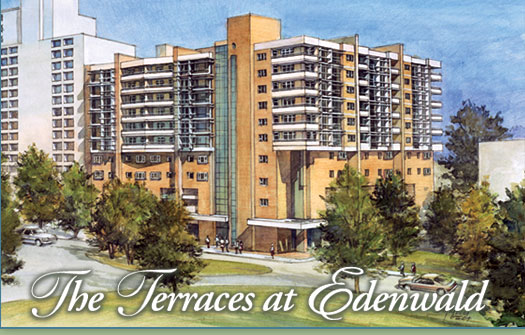
Structural Option| Edenwald New Tower | Towson, MD
| |
| Home |
| Student Bio |
| Building Statistics |
| Thesis Abstract |
| Tech Assignments |
| Thesis Research |
| Thesis Proposal |
| Presentation |
| Final Report |
| Reflection |
| eStudio |
User Note: While great efforts have been taken to provide accurate and complete information on the pages of CPEP, please be aware that the information contained herewith is considered a work‐in‐progress for this thesis project. Modifications and changes related to the original building designs and construction methodologies for this senior thesis project are solely the interpretation of Bryan Hart. Changes and discrepancies in no way imply that the original design contained errors or was flawed. Differing assumptions, code references, requirements, and methodologies have been incorporated into this thesis project; therefore, investigation results may vary from the original design.” |
![]()
THESIS PROPOSAL
Complete Proposal
This document proposes redesigning the main lateral force resisting system according to ASCE-7 05, which will provide lower seismic forces than does IBC 2000 and IBC 2003, which were used in the actual design.
Download Thesis Proposal (pdf)
Revised Proposal (18 JAN 2008)
Download Revised Thesis Proposal (pdf)
Executive Summary and Breadth Studies
Download Executive Summary and Breadth Studies (pdf)
Breadth 1: Lighting
The first of two breadth studies performed will be a lighting analysis. Spaces used for the elderly are subject to more stringent lighting requirements due to the fact that the occupants are likely to have decreased or limited vision. The fifth and six floors were designed as assisted living, and so the corridor and adjacent reading/gathering area for these floors would need to have appropriate lighting, as dictated by IESNA. For this breadth, an analysis of the public spaces of these floors will be conducted using the program AGI to determine illumination levels. Additionally, power density, ADA compliance and general aesthetics will also be considered.
Breadth 2: Acoustics
The second breadth study will be acoustical. One of the amenities provided in the Edenwald New Tower is a chapel located on the first floor. This spaced will be analyzed and redesigned accordingly for two criteria: reverberation time and sound transmission class (for the partition separating the chapel from the corridor). Those who use hearing aids are more susceptible to reverberation interference, and so it is critical that the acoustics of the space not inhibit the occupants from understanding the words being spoken. Additionally, spaces such as theaters and music rooms (which are similar in function to a chapel) are desired to have the partitions separating them from adjacent corridors achieve a sound transmission class (STC) rating of 60. The STC rating is an average value given to a partition to rate its sound attenuation according to the partition’s transmission loss values across 16 frequencies. The wall separating the chapel from the corridor will be analyzed and redesigned as necessary to meet the appropriate STC.