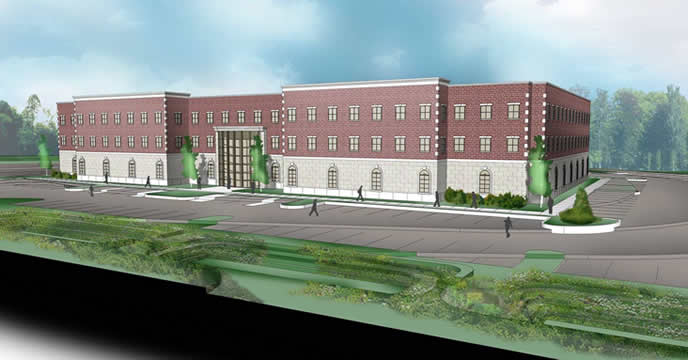PROPOSAL
-- PROBLEM STATEMENT --
Having performed several of the actual designs used for the Crocker West Building and the required technical reports for this senior thesis project proved that the structural system utilized in the existing building is adequate of resisting the calculated gravity, wind, and seismic loads.
For the purpose of fulfilling senior thesis project requirements, a petition will assumed to be deemed granted for the addition of several stories needed for office space. The acquired permission was issued with the understanding and intent that the redesign takes on a more architectural appeal than the existing precast envelope.
Negotiating height for aesthetics creates several area of concern. Because the tenant has requested the addition of several levels of office space, the use of precast for the entire building envelope could prove to be insufficient and uneconomical. A conversion of the existing precast concrete system to a braced steel framing system will also introduce architectural issues such as grid layout, core location, and façade aesthetics.
-- PROPOSED SOLUTION –
Due to the additional levels proposed for the structure, a redesign of the lateral system using steel braced frames as the main lateral resisting system shall be examined; with the possibility of an additional concrete core shear wall system to aide in accidental torsion and drift criterion. The lateral system will be modeled and analyzed using computer modeling programs such as ETAB and/or RAM in order to consider and determine the required locations of the steel braced frames and/or shear wall core. These situations will be carefully modeled to ensure proper design of CWB’s new structural system by limiting drift, torsion, and vibration design factors for optimal occupant comfort.
In addition to the aforementioned information, an architectural study will be conducted in order to allocate the proposed redesign. Using steel braced frames as the main lateral system may hinder the existing floor plan, thus altering the overall architectural layout and vision of the structure. However, these braced frames will try to be incorporated into the architectural aspect of the design by leaving them exposed in selected areas. The site is also limited in size, thus these issues will be researched in a collaborative effort to reduce the building footprint creating larger areas for impervious ground cover and parking.elements and establish realistic alternative floor system designs.
--BREADTH STUDIES --
ARCHITECTURE:
Introducing a completely different steel framing method for Crocker West will have ramifications to the existing floor plan and overall design. Great effort will be taken in order to maintain a majority of the existing layout spaces and areas, relocating areas as deemed necessary. In an attempt to minimize deflection and vibration concerns, the 35’x35’ typical bays will be considered and possibly reduced to incorporate shallower floor plenums and stiffer diaphragms. Special interest will be devoted to floors 1 & 2 based on the amount of open lab space desired and other occupant requests. Furthermore, removing the precast panel envelope around the perimeter lends itself to a variety of different façade and glazing finishes. The change induced on the exterior of the edifice due to the redesigned steel framing and glass curtain façade will be analyzed and incorporated in the appearance overhaul.
In addition, with the existing structure striving for LEED certification, additional green space shall be incorporated into the floor plan. Determination of additional LEED points from adding the green roof, altering the building’s perspective, and switching the structural system shall be considered.
CONSTRUCTION MANAGEMENT:
Transforming the existing structural system from architectural precast concrete to a modern steel framed design, plus the accumulation of construction materials for the additional levels will lend itself to an assortment of construction management issues. A project schedule shall be constructed based on the new steel system and related materials; also, an overall cost shall be determined from the new specified material list. Information gathered regarding each systems schedule & cost impact shall be compared and used to recommend one system over the other.
|

