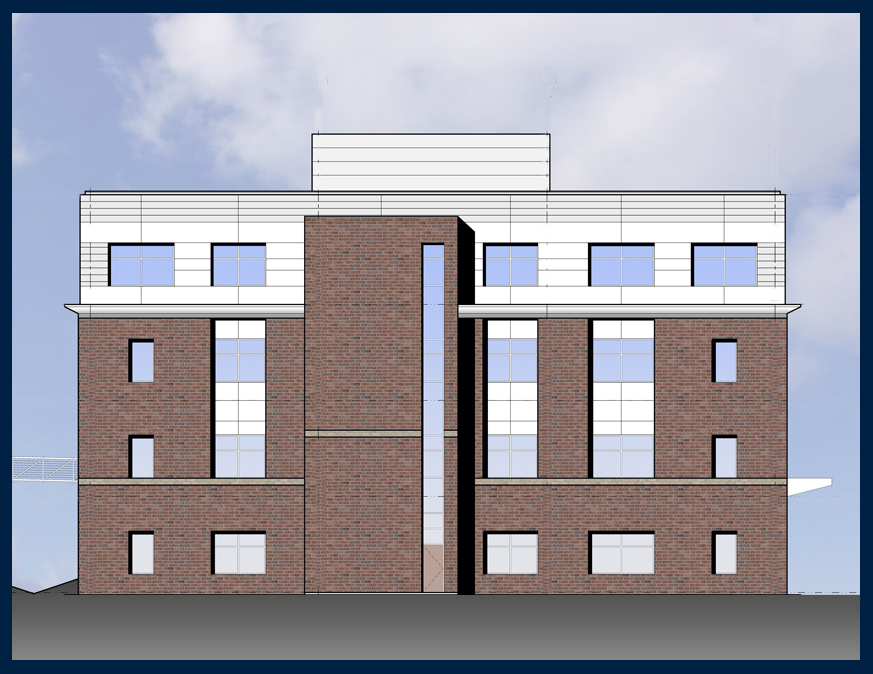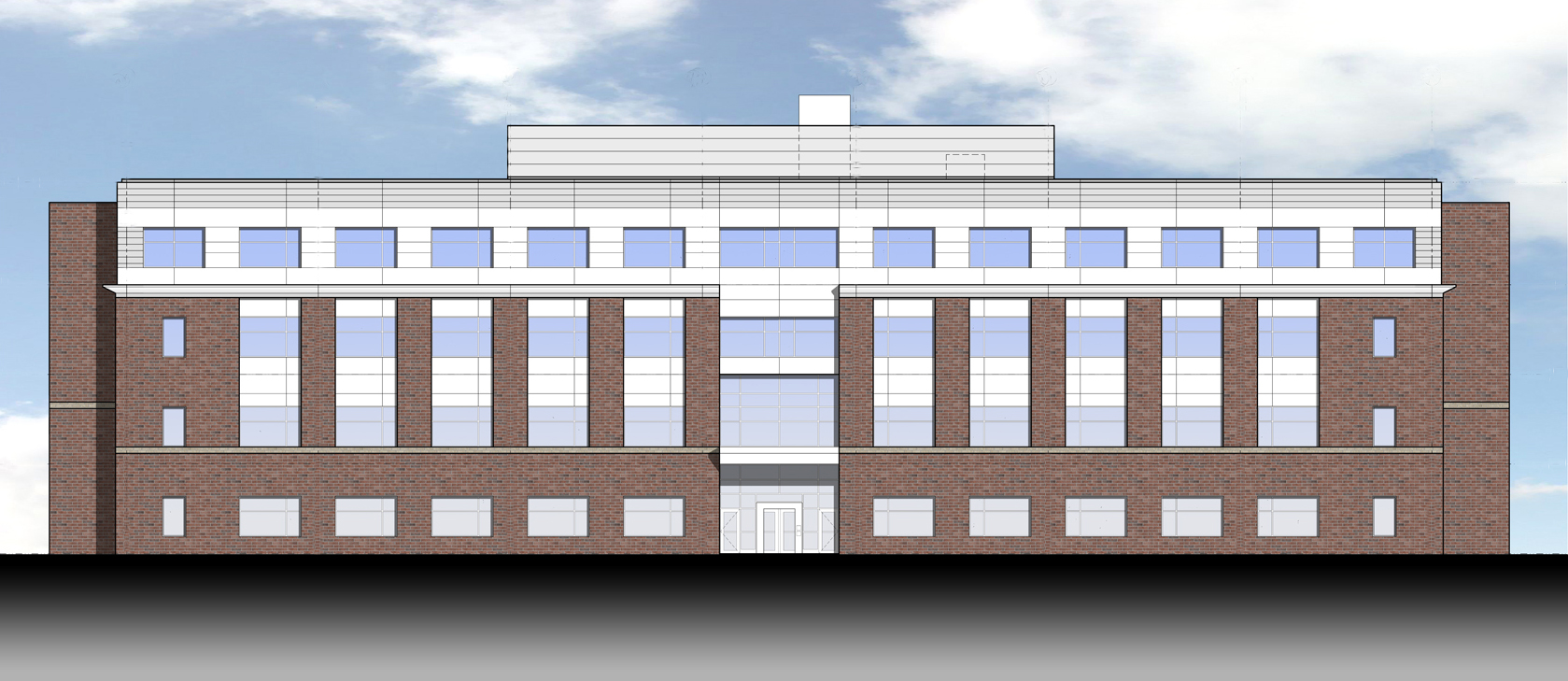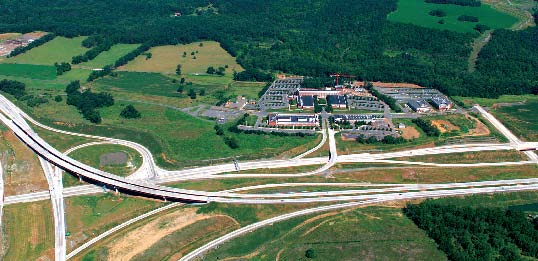329 Innovation Boulevard| State College, PA
Jeremy R. Powis
Structural Option
| SENIOR THESIS MAIN | PSU MAIN | AE HOMEPAGE | AE COMP. LABS | CONTACT JEREMY |

| BUILDING STATISTICS |
While great efforts have been taken to provide accurate and complete information on the pages of CPEP, please be aware that the information contained herewith is considered a work-in-progress for this thesis project. Modifications and changes related to the original building designs and construction methodologies for this senior thesis project are solely the interpretation of Jeremy R. Powis. Changes and discrepancies in no way imply that the original design contained errors or was flawed. Differing assumptions, code references, requirements, and methodologies have been incorporated into this thesis project; therefore, investigation results may vary from the original design.
|
|
Building Statistics General Building Data:
|

Architectural Aspects Description: 329 Innovation Boulevard is to maintain the current architecture of Innovation Park. A unique feature of the building is the proposed pedestrian land bridge into the first story of the building. The building will consist of a steel framed structure with brick, metal panel, and curtainwall skin. This will allow the building to be aesthetically analogous to the existing and surrounding buildings in Innovation Park. The main entrance located in the center of the building and off of Innovation Boulevard will host double height curtainwalls. This technique is used throughout the park to implement a welcoming sensation. The building is anchored on the sides by two symmetrical stairwells There are two elevators and a stairwell located in the center of building. The symmetrical column grid allows for maximum usage of space, and thus, maximum flexibility by incoming tenants. Applicable Code: IBC 2006 Code Family Zoning: Innovation Park is located in the Planned Research and Business Park District of Centre County, Pennsylvania. |

Historical: The 118 acres designated as Innovation Park was constructed in 1993 as a way to assist the Commonwealth of Pennsylvania’s economic growth. The land is designated for business development, and assists in economic growth by supporting start-up companies through established companies. Building Envelope: 329 Innovation Park is part of a larger objective, as described above. It is obligated to appear as an integral part of the park, as the park moves unified towards that goal. The following is common throughout the park: The exterior walls consist of metal wall panels, brick veneer, and glass curtainwalls. Aluminum faced composite panels with mounting system including anchorages, shims, furring, fasteners, gaskets and sealants, related flashing adapters are used. Secondary cold-formed metal framing is also used as a secondary support frame for the metal panels. The roofing system consists of concrete on composite decking. The roof is surrounded by parapet walls and harbors the mechanical penthouse. More information is being requested. Structure:
Mechanical:
Transportation:
Lighting:
|
| SENIOR THESIS MAIN | PSU MAIN | AE HOMEPAGE | AE COMP. LABS | CONTACT JEREMY |