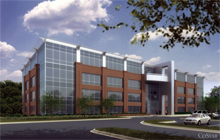Springer Wahl's THESIS
5TH Year, AE Construction Management
330 Fellowship Road, Mt. Laurel
New Jersey

| Home |
| Student Bio |
| Building Statistics |
| Thesis Abstract |
| Technical Assignments |
| Thesis Research |
| Thesis Proposal |
| Presentation |
| Final Report |
| Senior Thesis E-Studio |
| Contact |
Note: While great efforts have been taken to provide accurate and complete information on the pages of CPEP, please be aware that the information contained herewith is considered a work‐in‐progress for this thesis project. Modifications and changes related to the original building designs and construction methodologies for this senior thesis project are solely the interpretation of Springer Wahl. Changes and discrepancies in no way imply that the original design contained errors or was flawed. Differing assumptions, code references, requirements, and methodologies have been incorporated into this thesis project; therefore, investigation results may vary from the original design. |
| Building Statistics |
Architecture 330 Fellowship Road is a part of a four building complex that is Liberty Walk at East Gate in Mount Laurel, New Jersey. Liberty Properties have purchased a corner of a street block containing 3 buildings. Two buildings were demolished and three were built, including 330 Fellowship Road. There are a pair of warehouses behind 330 Fellowship Road that will soon be purchased and replaced. All of the land will be beautified, including miles of sidewalk for the general public to use. This building is a typical shell and core Office Building coming in at a little more than 25,000 square feet per floor, for four floors. The 239ft by 114ft rectangular building has both new and old architectural features, as well as some very interesting ideas. It will be receiving at least Leed Silver rating, with a chance of receiving a Leed Gold rating. For roughly 3/4 of the front and rear exteriors length wise, and for 3 floors up the building has attractive brick with details and raised texture sections. Above the 3/4 lengths and on the 4th floor it switches from brick to sandblasted aluminum, as well as making the windows larger. However, on 1/8 of the front and rear exteriors on the ends, there is no brick or aluminum, but pure spandrel and vision glass from the ground to the top of the 4th floor. A similar effect is produced for the two shorter sides except for a little more than 1/4 the short side length on each end being glass. It has a very elegant entrance lobby, with perhaps an even more interesting back lobby which connects and split the bottom floor down the middle. On the north side of the lobby, there is an atrium which the second floor balcony looks over. The Contractor has to comply with 2003 IBC and UCC of State of New Jersey codes. There were no zoning issues. There were two buildings that needed to be demolished before construction could commence. This helped to earn points in the Leed rating. However, I do not have any plans showing how extensive the demolition would need to be. Though the GC would be responsible for all possible recycling of materials. There were no historical requirements that mandated the two previous buildings remain standing. The curtain wall system isn’t too complex. Where there are bricks, they shall be laid in front of a structural steel backer wall with a minimum 1” air gap. An exterior vapor barrier as well as a sheathing layer will be placed on the outside of the steel backer wall. The interior face of the panel will be insulated. The glass will be glazed with the frames having a Duraner XL Finish. The vision glass will be 1” thick, with another layer of 1/4" Low-E glass. The roof will be an energy star roof for Leed Points. It will be a thermoplastic polyolefin (TPO) roof of a reinforced 0.60 mm thickness, on top of 6” rigid insulation. This insulation will be adhered to the metal decking, and not pierced. This system will provide an R value of 30. Primary Engineering Systems Running up from the foundation are all W12 steel columns, with weights ranging from 45 to 79 with the larger columns being on the interior grid. W18x35’s are the most common beam size, being placed where the tenants would lease. Slightly smaller beams are used for the interior third span, being that it is smaller. The girders on the end of the building as well as the interior longitudinal girders are bigger, from sizes W21x50 to W24x84. This description is typical for the two other floors above. For the roof, much smaller beams are used, as well as trusses, with the 28K6 being the most common truss. Electrical and Lighting The only finished lighting resides in the two lobbies, and any common areas including elevator lobbies, and a single corridor on the second floor. The majority of the lights in most of the common space are recessed circular fluorescent lamps. The corridor has square 2x2 fluorescent lamps. The sculpture in the rear lobby is backlit by 10 single line fluorescent bulbs. Mechanical System Construction Systems Fire Protection Systems Miscellaneous Systems |