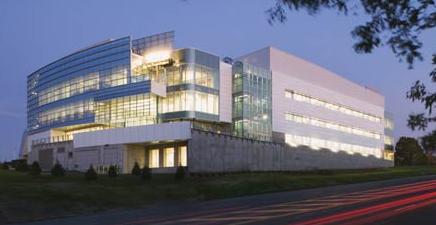
Meral G. Kanik
Structural Thesis Portfolio
Gen*NY*Sis Center For Excellence in Cancer Genomics
Rensselaer, NY


Note: While great efforts have been taken to provide accurate and complete information on the pages of CPEP, please be aware that the information contained herewith is considered a work‐in‐progress for this thesis project. Modifications and changes related to the original building designs and construction methodologies for this senior thesis project are solely the interpretation of Meral Kanik. Changes and discrepancies in no way imply that the original design contained errors or was flawed. Differing assumptions, code references, requirements, and methodologies have been incorporated into this thesis project; therefore, investigation results may vary from the original design.
The main goal of this thesis is to redesign the structural system of Gen*NY*Sis Center for Excellence in Cancer Genomics. It will consist of a concrete flat slab system with a new lateral system made up of shear walls. One of the focuses of this change will be an attention to the vibration control in the laboratories.
There will be an additional study of the changes needed if the building were to be moved to a Penn State campus. There is a Penn State LEED Policy which requires all new buildings to adhere to a modified version of the LEED-NC Version 2.2.
In addition to these changes, a comparison will be made on the cost in time and money for the change from a steel superstructure to a concrete superstructure.
|
This Page was last updated on May 6, 2008 , By Meral Kanik and is hosted by the AE Department © 2005 |