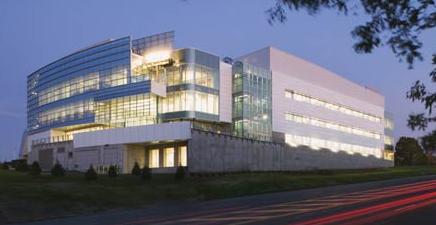
Meral G. Kanik
Structural Thesis Portfolio
Gen*NY*Sis Center For Excellence in Cancer Genomics
Rensselaer, NY


Note: While great efforts have been taken to provide accurate and complete information on the pages of CPEP, please be aware that the information contained herewith is considered a work‐in‐progress for this thesis project. Modifications and changes related to the original building designs and construction methodologies for this senior thesis project are solely the interpretation of Meral Kanik. Changes and discrepancies in no way imply that the original design contained errors or was flawed. Differing assumptions, code references, requirements, and methodologies have been incorporated into this thesis project; therefore, investigation results may vary from the original design.
Technical Assignment II This is a pro-con study of alternative structural floor systems for the Gen*NY*Sis Center for Excellence in Cancer Genomics. A description of the existing composite floor system is described as well as four alternative systems. All the systems are compared in architecture, cost, constructability, and structural impact and then rated for feasibility. The other systems analyzed are:
Through this analysis, a two-way flat slab or precast hollow core planks seem to be most feasible alternatives for the structural framing. These allow for thin slabs, long spans, open plans, and most importantly vibration control.
Technical Assignment III This report is an in-depth analysis of the lateral system of Gen*NY*Sis Center for Excellence in Cancer Genomics. Composite steel framing makes up the gravity system while eccentrically braced frames take the lateral resisting forces. Seismic and wind loads are inputted into RAM Structural System and then compared with hand calculations to validate the members of the lateral system. It was proved that seismic loading governs over wind loading. Using the output of RAM Structural System torsional force, serviceability and overturning moment are checked.
|
This Page was last updated on May 6, 2008 , By Meral Kanik and is hosted by the AE Department © 2005 |