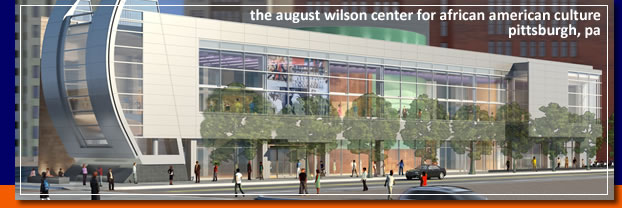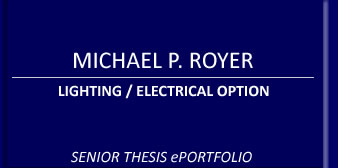ARCHITECTURAL ENGINEERING THESIS PROPOSAL:
This proposal details the work to be
complete for AE482 in the spring semester of 2008. The four
areas to be considered are breadths in architecture and construction
management and depths in lighting and electrical design. The
lighting depth will include redesigning the four spaces that have
been previously analyzed. This process will include schematic design
as well as design documents. The final products will include renderings,
calculations, plans, sections, schedules and specifications.
The electrical depth will include an analysis of photo voltaic arrays
as well as the design of major equipment for a new addition (see
Architecture depth). Additional electrical work will include redesigning
equipment due to lighting changes and a short circuit analysis.
BREADTH PROPOSAL: ARCHITECTURE
I will investigate and design the addition of a rooftop terrace/gathering space for the facility. This will involve a code analysis, design analysis, and a determination of the effect on other building systems. The final product will include design documentation and renderings.
BREADTH PROPOSAL: ACOUSTICS
I will complete a reverberation time and STC analysis for both the Music Café and Multi‐purpose rooms. These spaces are critical acoustically because of the intent to use them for small performances. The reverberation time in these spaces will be important to their success. Both spaces are also located in close proximity to the main lobby and main theatre. Because multiple events may occur at the same time, keeping sound isolated will be important. In other words, a high STC value is critical.
After analyzing these values for both spaces I will determine if changes are necessary. If changes are required, I will select new products that can be used and design a layout to optimize acoustical performance.
BREADTH PROPOSAL(OLD): ARCHITECTURE
The backbone of the project will be
the study in architecture which will coincide with a dual Honors
Thesis for the Schreyer Honors College. A new addition will
be designed which more than doubles the size of the project. The
addition will include, among other things, new performance spaces,
gallery space, office space and outdoor spaces. The addition will
be attached at the northwest corner of the original site, under
the assumption that the existing building at this location could
be purchased and demolished.
BREADTH PROPOSAL(OLD): CONSTRUCTION MANAGEMENT
The architecture breadth will provide
a framework from which to complete a breath study in construction
management. A construction schedule for the new addition will be
created. An assemblies cost estimate will be completed to ensure
that the project is within budget.
VIEW FULL DOCUMENT (PDF) | VIEW OLD BREADTH PROPOSALS ONLY (PDF) | VIEW NEW BREADTH PROPOSALS ONLY (PDF)
ARCHITECTURE THESIS PROPOSAL(OLD):
For the architecture portion of my senior thesis project, I will be investigating a large addition to the August Wilson Center for African American Culture in Pittsburgh, PA. The 64000 SF project is currently under construction at a cost of approximately 23 million dollars. The project site is at the corner of Liberty Avenue and William Penn Place in Pittsburgh, Pennsylvania. A premise has been established that an additional 25 million dollars has become available to add to the currently designed building. The adjacent property at 411 Seventh Avenue, on which currently stands a 16 storey office building, will be considered available for use as the site of the addition. The goals for the addition are to provide additional and more varied facilities for the August Wilson Center and create a welcoming environment and outdoor space. A key will be to respond to the exiting design as well as the surroundings of downtown Pittsburgh.
VIEW FULL DOCUMENT (PDF)
|

