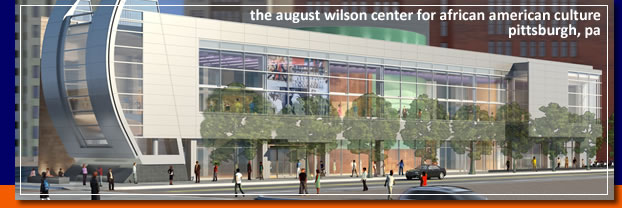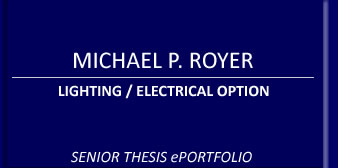FINAL REPORT
The final report is a summary book of the full year of senior thesis work. It covers lighting, electrical, architecture, and acoustics studies. Each section is available to download seperately or the report may be downloaded as a single document. WARNING: Some files are large (Full Report = 188MB) and may take a while to download. All files are PDF documents.
FULL REPORT
______________________________________________
REPORT BODY ONLY
______________________________________________
SECTIONS ONE TO THREE: INTRODUCTORY MATERIALS
SECTION FOUR: LIGHTING DEPTH
SECTION FIVE: ELECTRICAL DEPTH
SECTION SIX: ARCHITECTURE BREADTH
SECTION SEVEN: ACOUSTICS BREADTH
SECTION EIGHT, NINE, AND TEN: CONCLUSIONS
______________________________________________
APPENDIX A: LIGHTING SCHEDULES AND CALCULATIONS
APPENDIX B: LIGHTING PRODUCT INFORMATION
APPENDIX C: LIGHTING PLANS
APPENDIX D: LIGHTING RENDERING
APPENDIX E: BULIDING MATERIALS
APPENDIX F: ELECTRICAL PLANS
APPENDIX G: SINGLE LINE DIAGRAMS
APPENDIX H: ELECTRICAL PRODUCT INFORMATION
APPENDIX I: ARCHITECTURE PLANS AND IMAGES
APPENDIX J: ACOUSTICS CALCULATIONS
APPENDIX K: ACOUSTICS PRODUCT INFORMATION



