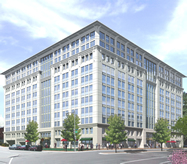
| 77 K STREET | TODD POVELL |
| WASHINGTON, DC NE | CONSTRUCTION MANAGEMENT |
| |
| Home |
| Student Biography |
| Building Statistics |
| Thesis Abstract |
| Technical Assignments |
| Thesis Research |
| Thesis Proposal |
| Presentation |
| Final Report |
| Reflection |
| Senior Thesis e-Studio |
![]()
Final Thesis Report |
![]()
Please click on the image above to access the complete version of the final report.
Table of Contents
Abstract ..........................................................................................................................................................2
Acknowledgements .......................................................................................................................................5
Executive Summary .......................................................................................................................................6
Project Overview ..........................................................................................................................................7
- Client Information
- Project Team
- Project Delivery Method
- Local Conditions
- Site Layout Plan
- Building Overview
- Building Systems Summary
- Estimate Summary
- Summary Schedule
LEED for Core & Shell Development: Current Status .............................................................................21
Commercial Office Building LEED Accreditation: An Owner's Perspective .........................................23
AE Construction Management Critical Industry Research
- Background / Goals
- Resources and Tools
- The Experienced Owner's Perspective
- The Inexperienced Owner's Perspective
- Tenant Evaluation
- Conclusion
Green Roof Design .....................................................................................................................................29
AE Structural and Mechanical Breadth
- Background / Goals
- Analysis Methodology
- Resources and Tools
- Green Roof Selection
- Cost and Schedule Evaluation
- Structural Design
- Plenum SPace Implications
- Energy Analysis
- LEED Impact
Glazing Alternatives ....................................................................................................................................45
AE Solar and Mechanical Breadth
- Background / Goals
- Analysis Methodology
- Resources and Tools
- Viracon Glazing Options
- Fenestration Heat Gain Analysis
- Cooling Load Cost Savings Calculation
- Recommendation
- LEED Impact
LEED for Core & Shell Development: Potential Status ...........................................................................55
- Equivalent Uniform Annual Cost Analysis
- LEED Project Checklist
Conclusion ...................................................................................................................................................59
Appendix A: LEED Owner Assessment .....................................................................................................60
- LEED Accreditation Survey
- Participant Responses
Appendix B: Structural Slab Design ..........................................................................................................69
- Design Calculations
- Reference Manual Pages
Appendix C: Window Glazing Design Calculations .................................................................................77
- ASHRAE 2005 Handbook of Fundamentals Solar Angles and Total Irradiance Formulas
- Monthly Total Surface Irradiance Calculations
- Monthly Fenestration Heat Transfer Analysis
References ..................................................................................................................................................86
The Capstone Project Electronic Portfolio (CPEP) is a web‐based project and information center. It contains material produced for a year‐long Senior Thesis class. Its purpose, in addition to providing central storage of individual assignments, is to foster communication and collaboration between student, faculty consultant, course instructors, and industry consultants. This website is dedicated to the research and analysis conducted via guidelines provided by the Department of Architectural Engineering. For an explanation of this capstone design course and its requirements click here. |