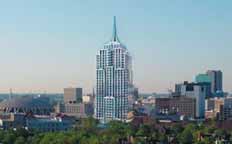
structural option
granby tower
515 granby street...norfolk... virginia
this is a student-generated capstone project e-portfolio (cpep) produced in conjuntion with the ae senior thesis e-studio |
| |
| home |
| student bio |
| building statistics |
| thesis abstract |
| technical assignments |
| thesis research |
| thesis proposal |
| presentation |
| final report |
| reflection |
| senior thesis e-studio |
user note: while great efforts have been taken to provide accurate and complete information on the pages of CPEP, please be aware that the information contained herewith is considered a work-in-progress for this thesis project. modifications and changes related to the original building designs and construction methodologies for this senior thesis project are solely the interpretation of tom yost. changes and discrepancies in no way imply that the original design contained errors or was flawed. differing assumptions, code references, requirements, and methodologies have been incorporated into this thesis project; therefore, investigation results may vary from the original design. |
![]()
thesis proposal
revised thesis proposal (27 january 2008)
research will be conducted to investigate effectiveness of alternate framing materials that correlate with a quicker construction time. the gravity system will change from cast-in-place concrete to steel. this material change will occur above the 7th level because the lower six levels consist of an open air parking garage, and the salty air of norfolk virginia would cause increased weathering on the steel columns. The floor framing system will remain two-way post-tensioned flat plate slabs on the lower six levels while the upper levels will become precast hollow-core planks. the precast planks will be part of the girder-slab system for the purpose of minimizing floor to floor height; as investigated in technical report II. the results of the girder-slab analysis revealed a necessary change in column bays and thus requiring transfer girders to minimize the number of columns in the parking garage on the lower levels.
breadth studies:construction schedule, cost, and sustainability
thesis proposal (original)
research will be conducted to investigate the possibility of integrating wind power generation into the design of granby tower, as a means of capitalizing on the favorable wind speeds. A dynamic analysis will be required to determine the resulting lateral loads, but an expected decrease in loads offers the potential to design a more efficient shear wall system. some slight changes in shear wall orientation and location may need to occur to allow for turbines and additional equipment. the feasibility of this system will be evaluated by cost, energy production, architectural impact, and efficiency in lateral design.
breadth studies:architecture and sustainability
view the executive summary