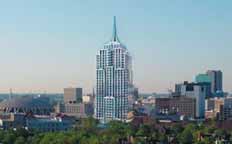
structural option
granby tower
515 granby street...norfolk... virginia
this is a student-generated capstone project e-portfolio (cpep) produced in conjuntion with the ae senior thesis e-studio |
| |
| home |
| student bio |
| building statistics |
| thesis abstract |
| technical assignments |
| thesis research |
| thesis proposal |
| presentation |
| final report |
| reflection |
| senior thesis e-studio |
user note: while great efforts have been taken to provide accurate and complete information on the pages of CPEP, please be aware that the information contained herewith is considered a work-in-progress for this thesis project. modifications and changes related to the original building designs and construction methodologies for this senior thesis project are solely the interpretation of tom yost. changes and discrepancies in no way imply that the original design contained errors or was flawed. differing assumptions, code references, requirements, and methodologies have been incorporated into this thesis project; therefore, investigation results may vary from the original design. |
![]()
technical assignments
technical assignment 1
this structural concepts and existing conditions report summarizes the physical conditions as specified by the design engineer. information related to the building design such as design concepts, building codes, and required loadings were all taken into consideration during lateral analysis. this report contains an overview of the floor framing, foundation system, structural slabs, lateral resisting system, bracing elements, and secondary structural systems for the granby tower.
this pro-con structural study of alternate floor systems report describes the physical existing conditions of the structure of granby tower and addresses four alternative floor framing systems. appropriate loadings and design assumptions were used to analyze each of the proposed floor framing systems to determine if the current system is the best option when considering cost, story height, lead time, and constructability.
the systems analyzed in this report were chosen for further investigation because they are proven systems for providing maximum floor to ceiling height or ease of construction. the systems chosen include:
1 • post-tensioned two-way flat plate slab (existing)
2 • two-way reinforced concrete flat plate slab
3 • one-way reinforced concrete slab with beams and girders
4 • non-composite steel frame
5 • precast hollow-core plank on integrated girder-slab system
this lateral system and confirmation design report focuses on the integration of manual calculations and computer analysis results from an ETABS model for granby tower. hand calculations were used to determine accurate wind and seismic lateral loads that would be input into ETABS as user defined lateral loads. This approach ensures that the program will solve a specific set of equations instead of acting as a “black box.”