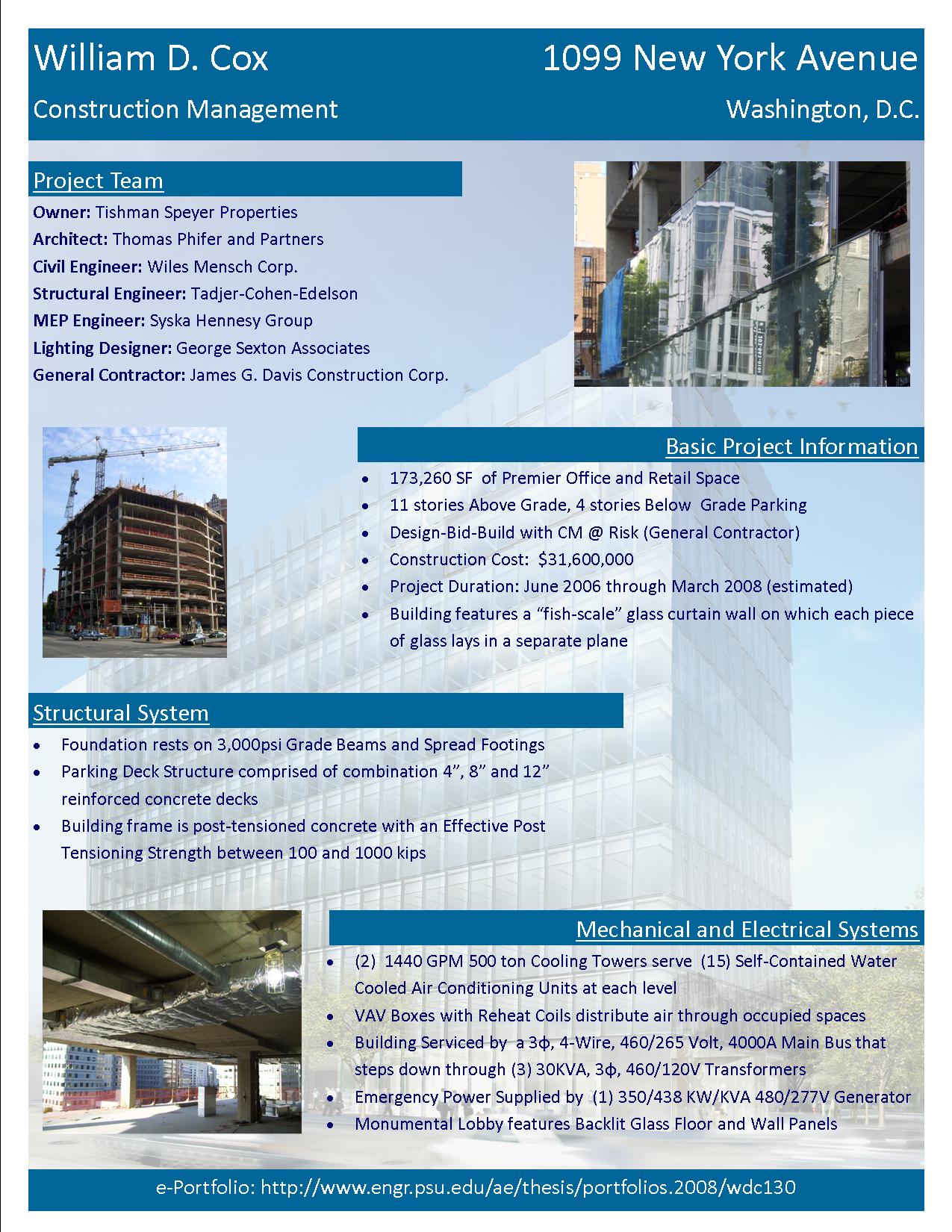 2.jpg)
William D. Cox
Construction Management
1099 New York Avenue
Washington, D.C.
| Home |
| Will Cox |
| Building Statistics |
| Thesis Abstract |
| Technical Assignments |
| Thesis Research |
| Thesis Proposal |
| Presentation |
| Final Report |
| Thesis Reflection |
User Note: “Note: While great efforts have been taken to provide accurate and complete information on the pages of CPEP, please be aware that the information contained herewith is considered a work‐in‐progress for this thesis project. Modifications and changes related to the original building designs and construction methodologies for this senior thesis project are solely the interpretation of William Cox. Changes and discrepancies in no way imply that the original design contained errors or was flawed. Differing assumptions, code references, requirements, and methodologies have been incorporated into this thesis project; therefore, investigation results may vary from the original design.” |
| Thesis Abstract |
|
Click Below to Enlarge
Project Team
Owner: Tishman Speyer Properties
Architect: Thomas Phifer and Partners
Civil Engineer: Wiles Mensch Corp.
Structural Engineer: Tadjer-Cohen-Edelson
MEP Engineer: Syska Hennesy Group
Lighting Designer: George Sexton Associates
General Contractor: James G. Davis Construction Corp.
Basic Project Information
Dates of Construction: June 2006 through March 2008 (Estimated)
Building Costs: $31,600,000 (Total Cost of Construction)
Area: 173,260 SF Above Grade, 49,300 Below Grade Parking
Structural System
- Foundation rests on 3,000 psi Grade Beams and Spread Foortings
- Parking Deck Structure comprised of combination 4", 8", and 12" reinforced concrete decks
- Building fram is post-tensioned concrete with an Effective Post Tensioning Strength between 100 and 1000 kips
Mechanical and Electrical Systems
- (2) 1440 GPM 500 ton Cooling Towers serve (15) Self Contained Water Cooled Air Conditioning Units at each level
- VAV Boxes with Reheat Coils distribute air through occupied spaces
- Building serviced by a 3-Phase, 4-Wire, 460/265 Volt, 4000A Main Bus that steps down through (3) 30KVA, 3-Phase, 460/120V Transformers
- Emergency Power supplied by (1) 350/438 KW/KVA 480/277V Generator
- Monumental Lobby features Backlit Glass Floor and Wall Panels
Senior Thesis Home Page | Dept. of Architectural Engineering | AE Computer Labs | The Pennsylvania State University | Contact Me
This page was last updated on December 17, 2007 by William D. Cox and is hosted by the AE Department ©2007
