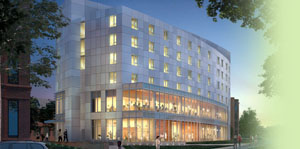
| final report |
The Campus Center and Student Residence building on the Wheelock College campus is a modern addition, providing housing and food services to students attending the school. The 60,000 sf building consists of dorm rooms, a cafeteria, conference room, lounge, offices and multipurpose spaces for the students. Designing a building involves merging many parts to produce fantastic results. The Campus Center and Student Residence building is Wheelock College’s most recent construction, and will be a signature building on the campus for years to come. final report (20.9 MB) |
User Note: While great efforts have been taken to provide accurate and complete information on the pages of CPEP, please be aware that the information contained herewith is considered a work-in-progress for this thesis project. Modifications and changes related to the original building designs and construction methodologies for this senior thesis project are solely the interpretations of Anne Cheney. Changes and discrepancies in no way imply that the original design contained errors or was flawed. Differing assumption, code references, requirements, and methodologies have been incorporated into this thesis project; therefore, investigation results may vary from the original design.
This page was last updated on April 7, 2009, by Anne Cheney and is hosted by the Penn State AE Department © 2008.