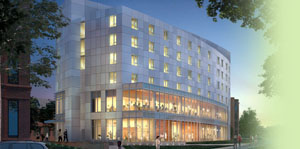Lighting Spaces Proposal
The following proposal describes the five spaces which the lighting re-design work will be focused towards.
lighting proposal memo (881 KB pdf)
Technical Assignment 1
The lighting systems of Wheelock College Campus Center and Student Residence, designed by HLB Lighting Design, attempt to create a dynamic space while conforming to the guidelines of the IESNA and the regulations of ASHRAE/IESNA Standard 90.1. An analysis of the existing lighting conditions shows that the design is fairly successful in meeting the IESNA design criteria. The overall lighting scheme compliments the style of the architecture and enhances the experience for which the architect is striving.
The overall design is very aware of the appearance of the building from the exterior. The façade is a combination of glazing on the first and second floors and metal panel curtain walls on the upper floors. Therefore, the interior spaces and lighting on the first two stories are visible from the street and campus during the night. The designs for these spaces are meant to be showcased to the rest of campus to the south, and to The Riverway to the north.
Calculations show that the system is achieving desired illuminance levels for most of the spaces, with the exception of the cafeteria serving space and the lounge area, which are on the low side.
technical assignment I (1.61 MB pdf)
Technical Assignment 2
This report details the electrical distribution system of the Campus Center and Student Residence building at Wheelock College in Boston, Massachusetts. The system utilizes an interconnected system with an entrance point from the NStar Distribution network. A primary voltage system of 480Y/277V 3Ф 4W is used throughout the majority of the building, with several step-down transformers providing 208Y/120V 3Ф 4W power to some panelboards. The emergency power servicing the building comes from a 300 kVA diesel generator.
A large portion of the loads result from kitchen equipment from the two kitchens located in the basement and the second floor of the building. Other elements of the system include elevators and mechanical equipment. Lighting loads vary from 277V and 120V, servicing the entire building. Dimming systems are used in several parts of the building, as well as photosensors which detect the amount of daylight entering a room.
The service entrance sizing methods show that all methods are comparable, but would require different equipment. Due to approximated information, even the actual loading method is not completely accurate.
technical assignment II (470 KB pdf)
Technical Assignment 3
This report examines possible design solutions for the spaces specified in Technical Assignment I. The report was presented in powerpoint form to a panel of professionals from the lighting design industry at Lutron in Allentown, Pa. The report is presented as a schematic design for the five spaces where the lighting will be redesigned. Three options were given for the conference room, and the final design will be chosen from those options. The constructive comments from the lighting design professionals may also be viewed through the link below.
technical assignment III (8.07 MB pdf - no animation)
technical assigmment III (13.18 MB ppt - with animation)
lutron comments (40.7 KB)
|
