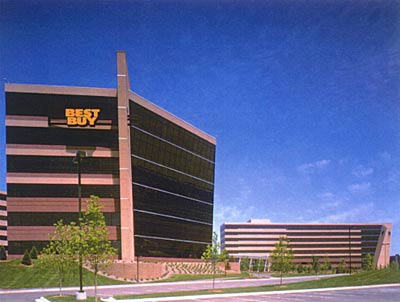Welcome to Jonathan E. Aberts's AE Senior Thesis e-Portfolio
Thesis Proposal
Full Thesis Proposal PDF
Executive Summary including Breadth Work PDF
Revised Thesis Proposal PDF
Revised Executive Summary including Breadth Work PDF
The proposal objective for Best Corporate Building D is to redesign the steel structure and change it into a concrete structure. This new concrete structure will use a post-tensioned floor system that will also have to be designed. Concrete joists, columns, and a new lateral system consisting of shear walls will also be designed.
The first breadth proposal will focus on a cost and schedule comparison of the current steel system against the new proposed concrete system. The change in material from steel to concrete will introduce other costs such as formwork and the labor involved in setting that formwork. The use of concrete will also have an effect on the schedule; therefore a comparison of the schedules will also be researched.
The second breadth proposal will take a look at the new open spaces created using the post-tensioned system. The post-tensioned slab system will eliminate a row of columns in the short direction, creating more usable and rentable space. As a result of the space changes, changes in lighting and mechanical layout will be also need to be investigated.
