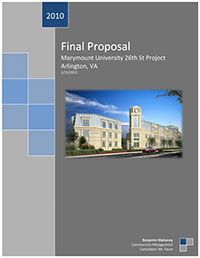a |
Analysis I: Short Interval Production Schedule Development |
The first analysis involves implementing Short Interval Production Scheduling into the interior finishes of the Residential Facility. The repetitive nature of the activities that are involved in this phase provide a perfect opportunity to try to bring the efficiencies of the “manufacturing process” to the construction industry. |
Analysis II: MEP Coordination |
The second analysis involves the investigation into the MEP coordination process. All of the MEP coordination on the Marymount University Project was done “traditionally” with two-dimensional drawings. The rise of three-dimensional coordination has introduced another option but has yet to become widely accepted. The acceptance of the 3D MEP coordination process will be evaluated through a survey of the General Contractor and their subcontractors. |
Analysis III: Green Roof Design |
The third analysis involves incorporating a green roof into the design of the facilities at Marymount University. This will require supplementary evaluations on both the structural and mechanical systems of the building. In addition, Analysis III will satisfy the M.A.E. requirement. |
Structural Breadth |
Altering the current roof from a white thermoplastic polyolefin (TPO) roofing membrane to a green roof will require an evaluation of the structural system. The redesign of the reinforced concrete roof will need to account for the additional loads that a green roof will introduce. Knowledge of structural design will be displayed through numerous hand calculations and the development of new structural drawings. |
Mechanical Breadth |
The addition of a green roof will also alter the thermal performance of the building envelope. To take this into account, the mechanical equipment requirements will be further evaluated. Knowledge of mechanical systems and building envelopes will be demonstrated through various hand calculations and checked with energy modeling software. |
MAE Requirement |
Knowledge gained in 500-Level Architectural Engineering classes will be displayed through the design and incorporation of a green roof. The addition of a green roof will increase the building's sustainability and significantly improve the thermal performance of the building's envelope.
|
