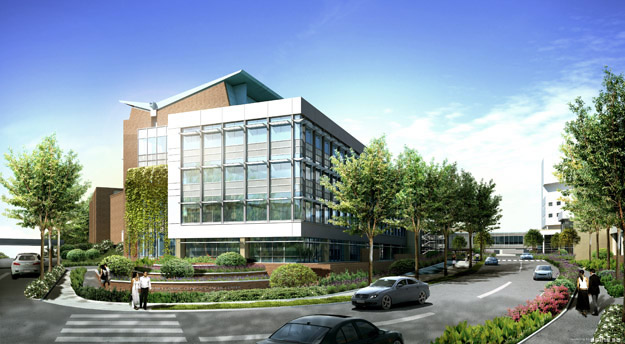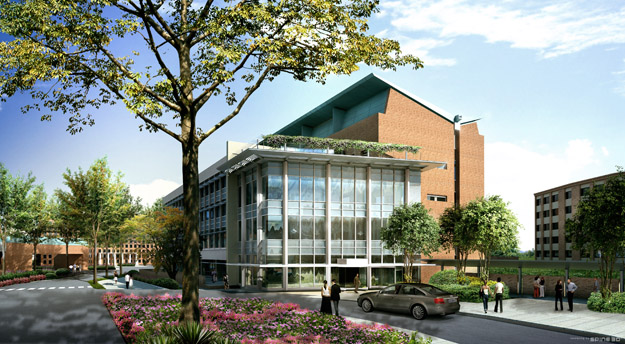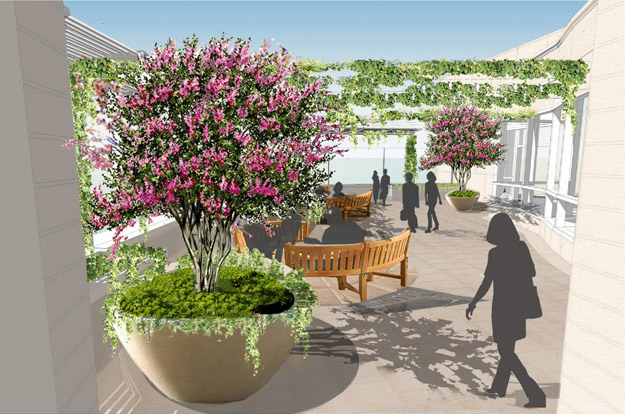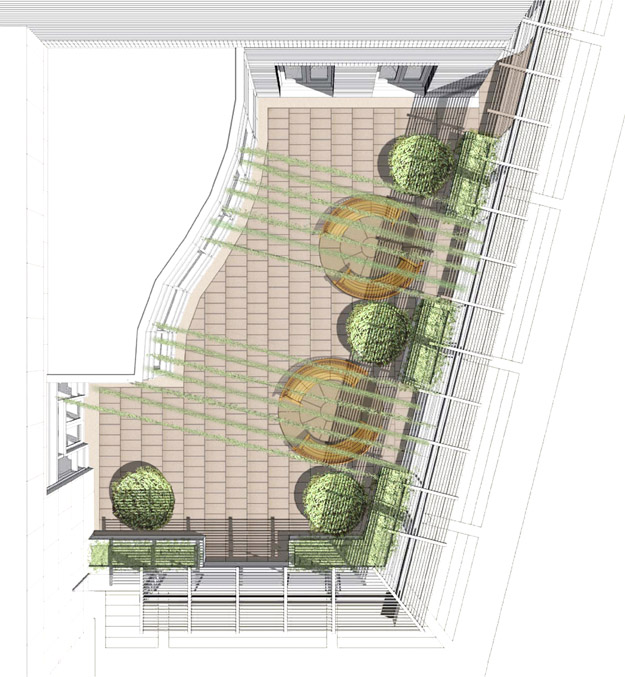
Location and site: Charlottesville, VA (University of Virginia)
Building Occupant Name: University of Virginia
Occupancy or function types: Out patient Diagnostic and Treatment Center
Size (total square feet): 153,104 SF
Number of stories above grade: 5
Dates of construction: April 2008 - Spring 2011
Actual cost information: $74 million
Project delivery method: Design-Bid-Build

Primary Project Team:
ARCHITECTURE:
Design and Functional Components:
The Emily Couric Clinical Cancer Center is a new hospital being constructed by the University of Virginia in Charlottesville, VA. The building is a 153,000 square feet. The mezzanine floor is reserved for utility space. Floors one thru three consists of exam rooms, offices, infusion rooms, and others. The entire fourth floor is left open for expansion in the future. A penthouse is located above the fourth floor occupied by mechanical equipment. The building is striving for a LEED Silver rating from the USGBC.
Major notional model code/s
VA uniform statewide building code 2003
IBC 2003
VA statewide fire prevention code 2003
IFC 2003
ADAA 2003
ADA of 1990 Title III
NFPA 101, Life Safety Code – 2000
Historical Requirements
There are no historical requirements for the location of the Emily Couric Clinical Cancer Center in Charlottesville, VA.
Zoning Information
The Emily Couric Clinical Cancer Center is located in the B-3 Commercial zoning section of Charlottesville, VA according to the Code of Ordinances of Charlottesville, VA. Under chapter 34, Article IV, Division 2, the height of a building is limited to 70 feet. Hospitals and health clinics in the B-3 zoning areas are required to have a by-right use permit. The green box on the map below shows the location and zoning area of the Emily Couric Clinical Cancer Center. (www.charlottesville.org, Zoning Map, 2009)
Zoning Map 2009
BUILDING ENCLOSURE:
Building Facades
The building façade consists mostly of two types of facades, brick and curtain wall. The brick façade surrounds most of the building with a large glass curtain wall with spandrel panels at each floor covering the rest of the building. Just under the “V” shaped roof, aluminum louvers line the walls to allow air flow to the mechanical systems in the penthouse. The rendering below gives a better picture of the façade on the building.

Facade rendering of the building.
Roofing
The main roof is made up of an EPDM single-ply roof membrane system which includes many different materials. The first layer of the roof is a 1-1/2” metal deck sprayed with spray-on fireproofing. There is a vapor barrier between the metal decking and 2 layers of extruded polystyrene foam plastic rigid insulation with drainage channels on the bottom. The insulation is to have an average compressive strength of 40 psi and varies between 2 inch thick, non-tapered and tapered insulation. On top of the insulation, the EPDM roof membrane that is 0.60 inches thick and reinforced with polyester scrim or fabric. A ½” cover board is installed over the insulation which is covered with a white acrylic coating. At the ends of the roof, flashing will be used to seal the roof.
The roof garden is made up of similar materials starting with 2 layers of 2” extruded polystyrene rigid insulation with an average compressive strength of 25 psi. A layer of ¼” protection board covers the insulation for a surface of sandstone pavers to be installed. The pavers will be 1-1/2” thick placed on a bed of mortar.
Sustainability Features
Another key item attributing to the sustainability of this project is the use of sun shades. The roofing membrane consists of an acrylic coating which is white to meet an initial solar reflectivity of 0.65. It also has to meet a 3-year solar reflectivity of 0.5. The emissivity of this acrylic coating is to be no less than 0.9.

Roof Garden Plan

Roof Garden Perspective
Construction:
This project is being delivered using the design-bid-build method having a construction management agency (Gilbane Building Company/Russell) oversee the project. The owner (University of Virginia) holds approximately 34 different trade contracts and the CM assists the architect (Zimmer-Gunsul-Frasca) with design, budgeting, scheduling etc. and run the day to day operations. The trades were chosen by prequalification first then by lowest bid.
Each contractor is responsible for providing 5 different kinds of insurance. The types of insurance are as follows: worker’s compensation, employer’s liability insurance, commercial general liability insurance, automobile liability insurance and occurrence-based liability insurance throughout the entire duration of the project. Each contractor is required to provide a standard performance bond and a standard labor and material payment bond.
Electrical:
The Emily Couric Clinical Cancer Center gets its power from nearby power lines. The power is stepped down from 480/277 Volts by 23 local transformers to 208/120 Volts and is distributed throughout the building. There are 83 panel boards located throughout the building to power the lighting, receptacles and other equipment used throughout the building.
Lighting:
There are 65 different light fixtures located in and out of the building using 277 Volts. These lights consist mainly of recessed and suspended mounted fixtures with mostly fluorescent lights.
Mechanical:
The mechanical system in the building is an all-air system with a local reheat unit in each room. There are 4 main AHUs that serve the building, each supplying 45,000 CFM, having a 529 MBH heating capacity and a 2,390 MBH cooling capacity. These units are located in the penthouse above the fourth floor. There are 288 air terminal units varying from 70-1790 CFM, having a 1994-92108 Btuh heating coil capacity.
Structural:
The foundation of the building is made up of spread footings that support the columns. It has a structural steel frame with columns ranging from W10x33 to W14x159. A 3” GA composite metal deck is then attached to the frame to create the floors of the building with 3.5” lightweight concrete reinforced with WWF 6x6 W2.9xW2.9 welded-wire fabric.
Additional Engineering and Engineering Support Systems
Fire Protection:
The building will have an automatic wet-pipe fire-suppression sprinkler system. The sprinklers will have a minimum rating of 175 psig.
Transportation:
There will be three passenger elevators located in the building with 5,000 pound capacity operating at 200 fpm.
SENIOR THESIS | THE PENNSYLVANIA STATE UNIVERSITY | ARCHITECTURAL ENGINEERING | AE LAB | CONTACT BRITTANY
The Capstone Project Electronic Portfolio (CPEP) is a web-based project and information center. It contains material produced for a year-long Senior Thesis class. Its purpose, in addition to providing central storage of individual assignments, is to foster communication and collaboration between student, faculty consultant, course instructors, and industry consultants. This website is dedicated to the research and analysis conducted via guidelines provided by the Department of Architectural Engineering. For an explanation of this capstone design course and its requirements click here.
Note: While great efforts have been taken to provide accurate and complete information on the pages of CPEP, please be aware that the information contained herewith is considered a work-in-progress for this thesis project. Modifications and changes related to the original building designs and construction methodologies for this senior thesis project are solely the interpretation of Brittany Muth. Changes and discrepancies in no way imply that the original design contained errors or was flawed. Differing assumptions, code references, requirements, and methodologies have been incorporated into this thesis project; therefore, investigation results may vary from the original design.