|
The Capstone Project Electronic Portfolio (CPEP) is a web‐based project and information center. It contains material produced for a year‐long Senior Thesis class. Its purpose, in addition to providing central storage of individual assignments, is to foster communication and collaboration between student, faculty consultant, course instructors, and industry consultants. This web site is dedicated to the research and analysis conducted via guidelines provided by the Department of Architectural Engineering. For an explanation of this capstone design course and its requirements click here.
|
|

Building Statistics
(note: All photos property of HESS Construction + Engineering Services unless credited otherwise.) |
General Building and Construction Data:
Project Name: Carderock Springs Elementary School Modernization |
Location: Bethesda, Maryland |
Building Type: Elementary School |
Building Size: 80,121 square feet |
Number of Stories: 3 stories |
Building Height: 42 feet |
Project Organization: Construction Manager at Risk |
Project Delivery Method: Design-Bid-Build |
Total Cost (Including Demolition): $21,294,787 |
Project Start: October 7, 2008 |
Scheduled Completion Date: July 2010 |
Sustainability: LEED Silver Goal |
|
Primary Project Team:
|
|
|
| Owner: Montgomery County Public Schools |
Rockville , MD |
Website |
| Architect: BeeryRio Architect+Interiors |
Springfield, VA |
Website |
| Civil & Structural Engineer: ADTEK Engineers |
Fairfax, VA |
Website |
| MEP Engineer: Strickler Associates, Ltd. |
Fairfax, VA |
Website |
| Construction Manager: HESS Construction + Engineering Services |
Gaithersburg, MD |
Website |
|
Primary Subcontractors:
| Site Work: Ross Contracting |
Mt. Airy, MD |
Website |
| Concrete: Dance Brothers Concrete |
Linthicum Heights, MD |
No Website |
| Steel: S.A. Halac Ironworks |
Sterling, VA |
Website |
| Masonry: Manganaro Mid-Atlantic |
Beltsville, MD |
Website |
| Plumbing & HVAC: Mallick Plumbing |
Gaithersburg, MD |
Website |
| Electrician: C.T. Electrical Corporation |
Davidsonville, MD |
No Website |
|
Architecture:
Carderock Springs Elementary School is a public school building that is designed to serve the educational needs of Montgomery County, Maryland. It was designed to sit on the site of the previously existing elementary school which was demolished to make way for this new sustainable building. The building will comprise of 2 wings to serve the changing needs of the school district. It will feature multiple grades throughout the elevations of the building that gives it a unique appearance from all sides.
There is a three story wing which comprises primarily classroom space. However, only the first two stories will be finished and used when the building becomes operational. The third story will be left primarily open and without walls or finishes to allow the school district flexibility for their future needs.
The other wing comprises miscellaneous educational spaces along with the Multipurpose Room and Gymnasium. The Multipurpose Room will serve two duties as the cafeteria and auditorium. This wing also houses the mechanical space for the building which is relatively small since this building features a sustainable mechanical system which will be addressed in latter section.
Aside from the building, there are also outdoor spaces that have been designed to complement the education of the district’s students. The site is being developed with a soccer field, baseball field, and 2 outdoor basketball courts. A habitat garden is also being developed into the site to provide learning opportunities and will be planted with native species of plants. |
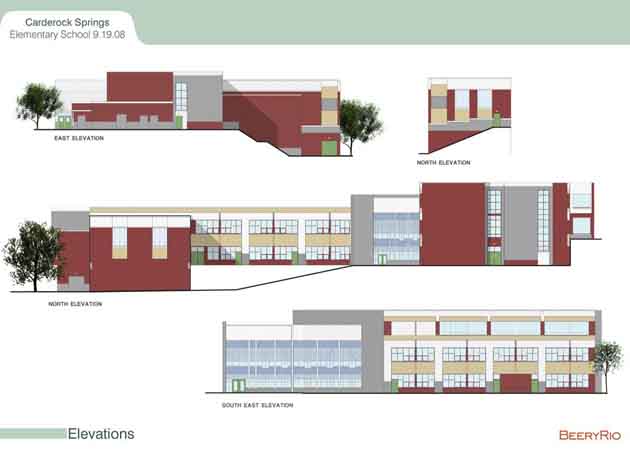
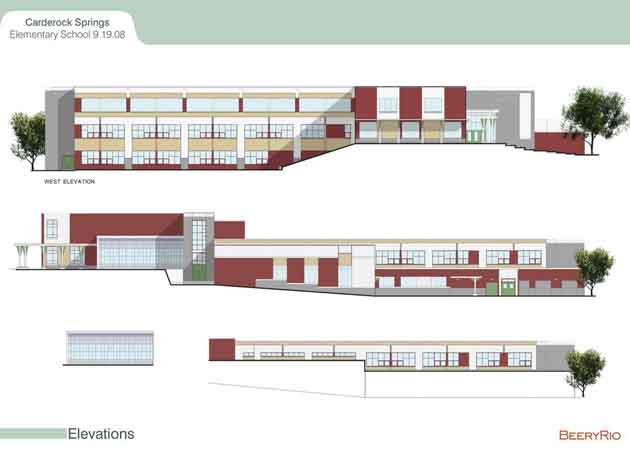
|
Code & Zoning:
Zoning: Educational
Codes: IBC 2006
N.F.P.A. 101 – 2003
ADA
Historical Requirements:
N/A
|
Building Enclosure:
The building will be primarily comprised of a veneer brick with concrete masonry unit backup wall. Aluminum windows are placed in every classroom and are utilized often to achieve LEED guidelines for natural light. There will also be an aluminum curtain wall system used at various places to compliment certain design elements. One of the primary features is a three story curtain wall which will provide great outside views from the media center. The entrance to the building also features the aluminum curtainwall. In each of these applications of windows or curtain walls, special attention was needed to ensure proper STC ratings of the systems. The minimum rating is STC 35. This is important to reduce sound transmission since Interstate 495 is approximately 90 feet from the building at its closest point.
This building will feature different types of glass depending on the application and design intent. The windows of the classrooms will be insulated glass with an airspace. Low emission coatings will be applied. The aluminum curtainwall will feature a similar system applied at a different scale. The curtainwall also has different shapes of panels for design purposes. Certain sections of the curtainwall will have spandrel glass to hide ceiling spaces from outside view. Another enclosure being used exclusively in the gymnasium is a translucent wall panel. This will assist in providing natural lighting effects.
The roof will be enclosed with a Built-Up Asphalt system. On top of this, a top sheet is specified to be a glass fibered cap sheet with white coarse mineral granule top surfacing and mine mineral on the bottom surface. The roofing materials must meet or exceed a Solar Reflectance Index of 78. |
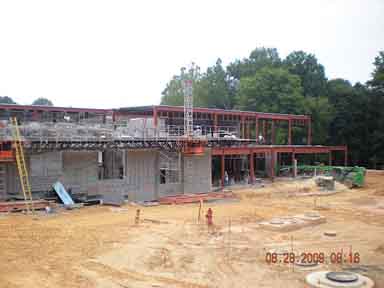
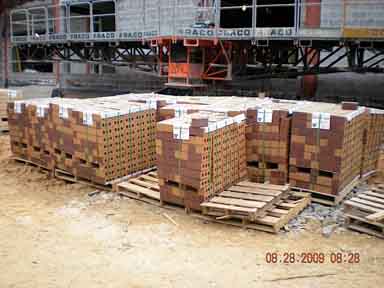
|
Sustainability Features:
The primary sustainability feature of the building is the closed loop water Geothermal system. This system consists of hundreds of wells located under the soccer field and baseball field. The system will use the constant temperature of the earth to dissipate energy and provide a more sustainable building and also cheaper utility bills. These wells run to the building where there are various heat pumps found in mechanical closets in all parts of the building. These heat pumps then serve a small section of classrooms to achieve the desired air conditioning.
The building will also have an intelligent management system for water and electrical usage. The fixtures are specified to be low flow to reduce water usage. On the electrical system there will be intelligent monitoring capabilities and also a design intent to optimize the energy performance of the building. A commissioning agent has been employed by the district to ensure the intended functionality of the building systems. Other systems incorporated are the highly reflective roof to divert solar radiation from the building and a site stormwater system that reduces flow off of the site through holding tanks and also cleans suspended debris through its filtration system before leaving the elementary school site. |
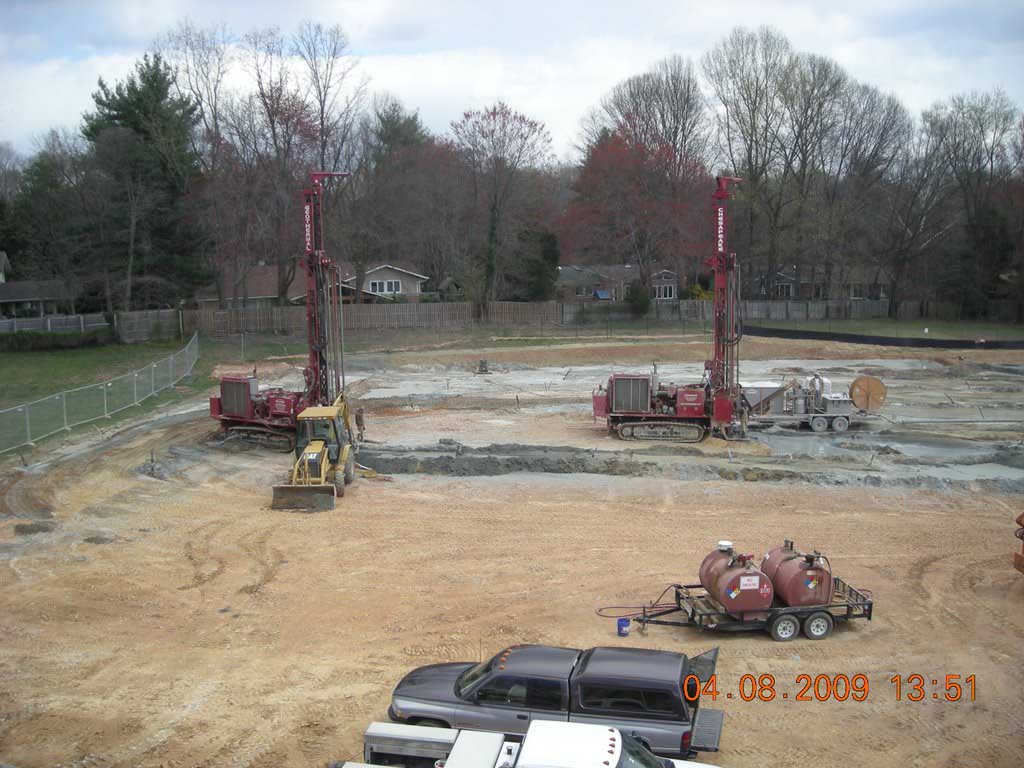
Geothermal Wells being Drilled |
|
Structural System:
The structural system for Carderock Springs Elementary school is structural steel. The average bay size is approximately 25’x25’ in most locations, however there are some various angled walls and irregular architectural design in some places where the bays and typical structural system will vary greatly. The individual steel specifications vary immensely to call out a typical size. The building also has varying grades which also makes the system differ from typical design of the foundations and the overall steel design. The slabs on grade are 4” thick with reinforcing provided by WWF6x6xW1.4xW1.4. This rests over 4” of gravel and below that is undisturbed earth or approved compacted fill. The slabs on deck are 5 ½” thick on 1 ½” x 22 GA. Composite steel deck.
The typical foundation system are a series of spread footings connected by strip footings on the exterior wall of the building. The interior columns are supported by spread footings. The typical spread footing can range from 2’-0”x2’-0”x1’-0” to 15’-0”x12’-0”x1’-8”.
The roof is supported by a typical 20K4 joists spaced at 5’ O.C. spanning approximately 32 feet. The Gymnasium roof is supported by masonry bearing walls and has 28K12 joists at 5’ O.C. spanning a distance of approximately 72 feet. The roof of the Multipurpose Room bears on masonry walls and has 36LH10 joists at 5’ O.C. spanning a distance of approximately 78 feet. |
 |
|
Lighting/Electrical:
The overall building service will be rated at 265/460V, 3 phase, 4 wire, rated at 1600A. The secondary service will be 120/208V. The building has 21 panelboards and 7 transformers which distribute the overall service throughout the building. There is also a 100kW backup generator which will service emergency lighting and life support systems throughout the building.
The lighting in the classrooms consists typically of 8’ long pendant mounted lights for general lighting purposes in 2 rows along with 2’x4’ recessed lighting near the chalkboards. The staff offices consist primarily of 2’x4’ recessed fixtures. All of these lights are specified to be 32W T8 fluorescent lamps for easy of serviceability by the maintenance staff. In the gym, the lighting is provided by 250W metal halides pendant mounted to the roof. The multipurpose room consists of primarily 2’x4’ recessed fixtures. |
Mechanical:
The primary heating and cooling system utilized at Carderock Elementary is a closed loop water Geothermal system. There system consists 120 wells which are drilled to 540’ into the earth which in then are connected to the building’s 49 water source heat pumps. These heat pumps are located in small mechanical closets throughout the building which provide individual controls for the various rooms inside the building and on average can handle a heating and cooling load of approximately 22 MBH. Outside air is provided by 6 rooftop mounted Energy Recovery Units and are connected to the ducts. The ERUs also provide some heating and cooling capacity to assist with the building’s heating/cooling needs. The Gymnasium, Multipurpose Room, and Media Center receive its conditioning exclusively from these ERUs while the classroom and educational spaces are primarily heated and cooled by the Geothermal heat pump system. |
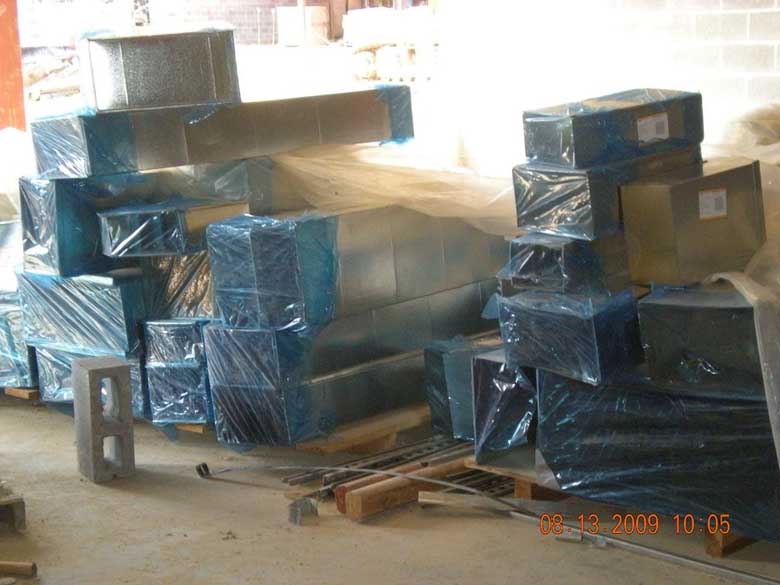
|
|
Conveying Systems/Egress:
This building has one elevator and 3 stair towers which provide vertical egress throughout the building. Each of these towers are independent of the structural steel system and are constructed with masonry bearing walls. |
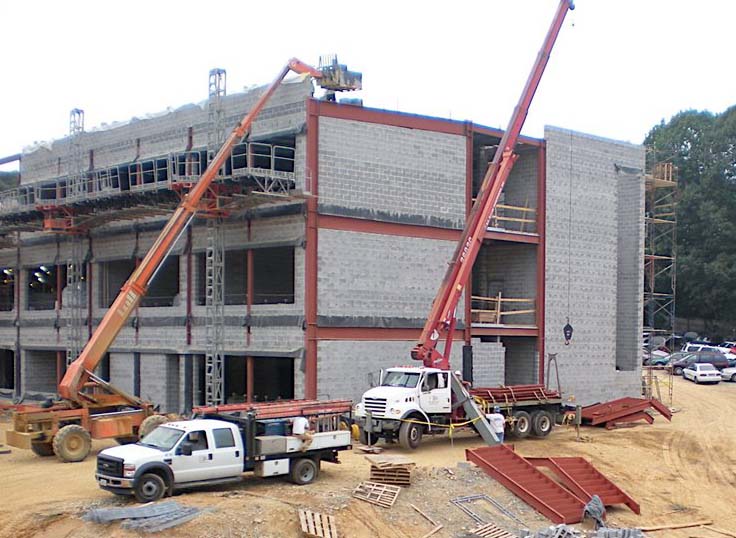
Metal Stairs being set into Tower |
|
Fire Protection:
Carderock Elementary has an automatic fire extinguishing system. The building primarily has wet pipe systems with sprinkler heads located in the classrooms, offices, corridors, and storage closets. There are also visual and audio alarms located in the building to complement the sprinklers. There are very few fire rated walls located in the building. The stair towers consist of 1 HR rated walls and the mechanical closets and certain storage areas receive 1 HR smoke rated partitions. |
|
Construction:
This project is being delivered using design-bid-build method with a Guaranteed Maximum Price contract. HESS is acting as the construction manager and is at risk but is not self-performing any contracts. The major contracts were all publicly bid. These contracts include, site work, concrete, steel, roofing, drywall, fire protection, geothermal system, mechanical/plumbing, and Electrical. An additional requirement for this project was to have Minority Business Enterprises receive a percentage of the contract sum. Each of the public bids were required to have the MBE paperwork signed in order to have an eligible bid. In addition to standard requirements to bid, these contractors also had to be pre-qualified with Montgomery County Public Schools.
The remaining contracts were private and reviewed by HESS. Some of these contracts include interior signage, building equipment, doors and frames, and finishes. Once the private bids were received and reviewed they were presented to the school district for approval to establish the final contract value. |
|
|
|
|
|





