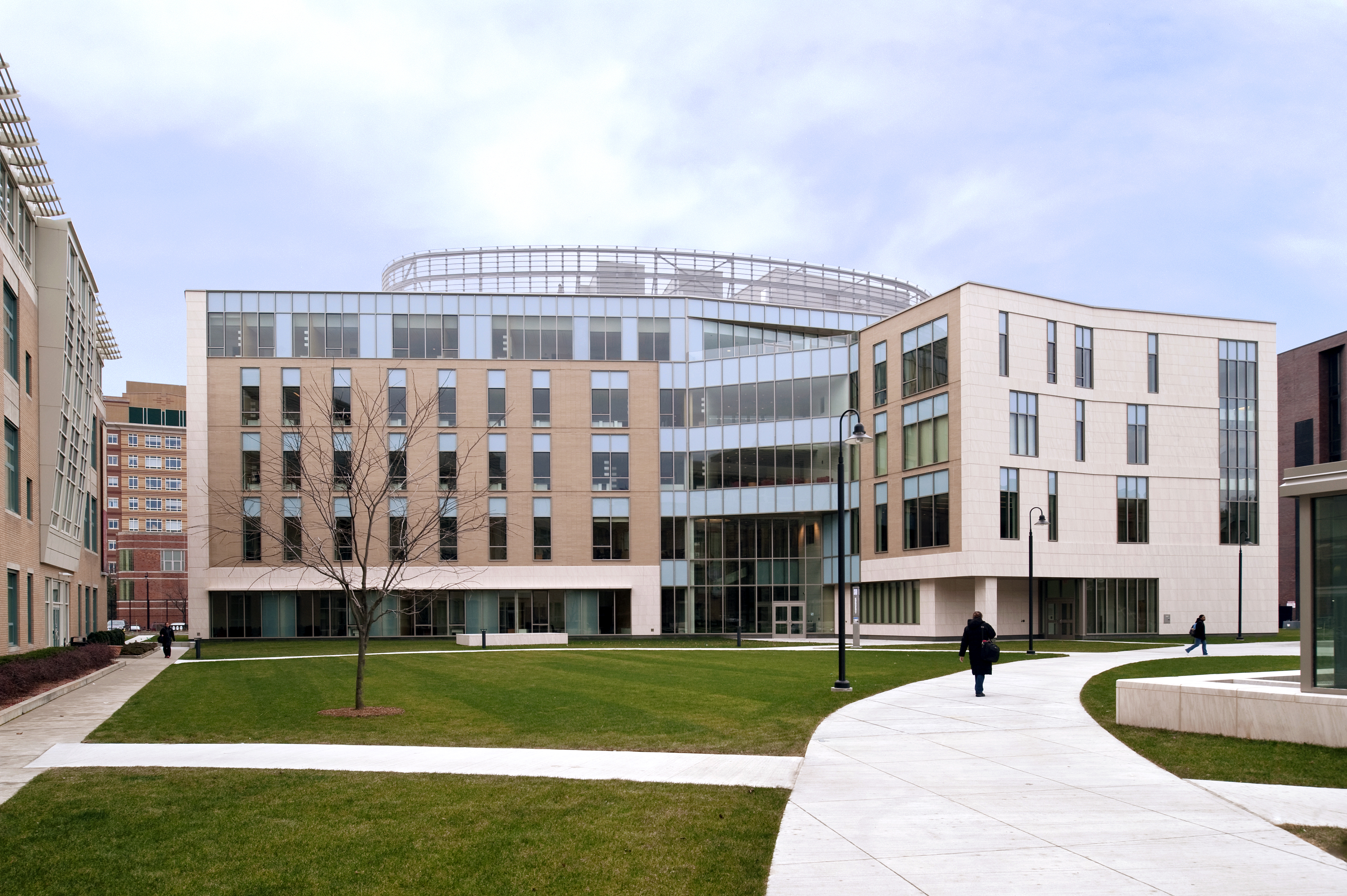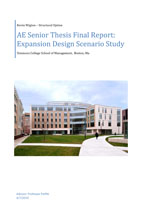 |
Simmons College Boston, Ma |
Kevin Wigton - Structural Option |
| Home |
| Student Biography |
| Building Statistics |
| Thesis Abstract |
| Technical Assignments |
| Thesis Research |
| Thesis Proposal |
| Presentation |
| Final Report |
| Reflection |
| Senior Thesis e-Studio |
Final Report Click to view the Full Thesis Report in PDF format Click to view the Abrigded Report Executive Summary The Simmons College School of Management is a newly constructed five story educational facility located in Boston, Massachusetts. The building is 65,000 SF and sits on the south east corner of a five level below grade parking garage. Accommodations have been made in the original design for a future expansion of the building which would top out at nine stories. Structural allowances for the expansion included increased gravity load carrying capacity through select areas of the superstructure as well as the below grade parking garage. The existing plans indicate that the expansion will occur primarily on the west end of the building. During the initial design, the expansion was considered to be separated from the existing building with a building expansion joint, or to be isolated a distance away from the base building. Design information was not available for the exact layout of the expansion. Only the allotments for additional gravity loads as well as the plan and height restrictions. Therefore, the layout of the expansion studied in this report was treated as complying within the plan dimensions and load allotments made for the original designers’ expansion program. Through this study, a structurally tied expansion scenario was developed with proposed revisions to the existing lateral system. It was determined that with minimal revisions to the structure, a solution can be reached that satisfies the requirements of both the existing and expanded building layouts. There are several benefits to considering a structurally tied expansion as an initial design scenario. This alternative allows the owner of the building an additional option as their facility needs change. With respect to structure, there will be no need for additional lateral force resisting elements within the new layout. Using a structurally tied system will increase the architectural freedom in the expansion areas by not requiring space for braced frame lateral elements. There is also the potential for a lower comparative cost by excluding the material and labor costs associated with additional moment frames. A façade study was conducted to ensure that the new design parameters could be accommodated in the revised system. Detailing requirements for typical glazing sizes in the building façade were revised as a result of increased seismic drift. Additionally, alterations to the west wall façade connection were proposed to allow for the expansion to be tied into the existing structure. A study of the expansion constructability was also conducted. It was determined through this evaluation that the expansion would be able to be constructed with few additional accommodations. Ultimately the additional expansion design scenario was determined to be feasible. It is therefore concluded that with some additional system evaluation during the design process, an alternative expansion option could be provided for the building owners to consider.
Master of Architectural Engineerng Acknowledgement Integral to the completion of the expansion study will be analysis of the building through computer modeling. The additional load imparted on the system will cause significant torsional effects. The analysis of load effects caused by inherent and accidental torsion will be assessed through system properties of the 3D model. Two programs were used throughout the structural system investigation, ETABS v14 was used for the full 3D model and SAP2000 was used for individual frame analysis as necessary. Detailing requirements of the finalized structural system were developed through connection design principles. Methods of hand calculation, as well as the use of design aids in the AISC Steel Construction Manual were utilized for this section. The façade analysis and assessment was based on design principles developed through the coursework of several graduate level classes. Building Enclosures allowed for the proper assessment of the physical properties of the façade system while Building Failures was the basis for the constructability and good construction practice assessment. |
 |
User Note “Note: While great efforts have been taken to provide accurate and complete information on the pages of CPEP, please be aware that the information contained herewith is considered a work‐in‐progress for this thesis project. Modifications and changes related to the original building designs and construction methodologies for this senior thesis project are solely the interpretation of Kevin Wigton. Changes and discrepancies in no way imply that the original design contained errors or was flawed. Differing assumptions, code references, requirements, and methodologies have been incorporated into this thesis project; therefore, investigation results may vary from the original design.” |