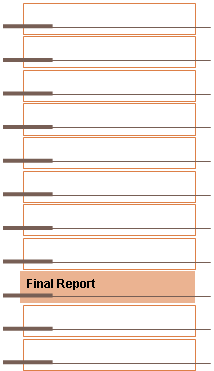
|
Final Report |
|
Office Building-G Eastern United States |
|
Carl Hubben Architectural Engineering Structural Option |



|
User Note: While great efforts have been taken to provide accurate and complete information on the pages of CPEP, please be aware that the information contained herewith is considered a work in progress for this thesis project. Modifications and changes related to the original building designs and construction methodologies for this senior thesis project are solely the interpretation of Carl Hubben. Changes and discrepancies in no way imply that the original design contained errors or was flawed. Differing assumptions, code references, requirements, and methodologies have been incorporated into this thesis project; therefore, investigation results may vary from the original design.”
This page was last updated on 4/25/2011, by Carl Hubben and is hosted by the AE Department © 2010 |

|
Click on the thumbnail below to view a PDF copy of the Final Report |
|
The purpose of this report is to analyze the structural impacts of creating an open floor space for Office Building-G. Office Building-G is a 14-story office building located in the Eastern United States. The redesign of the structure was performed following the provisions set forth by the IBC, local building codes, ASCE and AISC Manuals. Changes to the structural system affected the mechanical and architectural designs and these implications were investigated as part of this report. Office Building-G’s current gravity system is a series of cast-in-place concrete columns located on the interior and perimeter of the floor plan. A concrete shear wall core is also responsible for carrying some of the gravity loads but the main purpose of the core is to resist all of the lateral loads which Office Building-G may experience. The floor system is a 7” one way slab which spans 20’ between post-tensioned concrete girders. The goal of the proposed change is to create a column free space in which the structural system would not impact the design of the tenant fit out spaces. The redesign was performed as if the only core elements were those used for vertical transportation. These criterions were addressed in the redesign by creating an external structural system capable of resisting both gravity and lateral loads. Internal columns were positioned around the elevator shafts and stairwells and were designed to take a portion of the gravity loads. The design process was based on strength and serviceability requirements. ETABS, RAM Structural System and SAP 2000 models were created to aid in the design of the new structure for Office Building-G. Components of the analysis given by these programs were checked through hand calculations to confirm correct modeling techniques were used. AISC design guides were referenced for the design of castellated beams and braced frames. The final redesign of Office Building-G makes use of structural steel members. Composite castellated beams distribute gravity loads to the W-Flange interior and exterior columns. Lateral loads are distributed to the braced frames through the floor diaphragm which consists of lightweight concrete on composite metal decking. Two story chevron frames, alternating between normal and inverted frames, resist the lateral forces and distribute them to the foundation. This new structural system is capable of resisting the design loads and provides a column free space available for tenant fit outs. Through adjusting the way in which the cavity space between floors was used, the floor to floor height and overall building height was not affected. Due to the external braced frame, the existing façade architecture was affected and these changes were considered. |
|
Executive Summary |

|
Click on the thumbnail below to view a PDF copy of the Executive Summary |