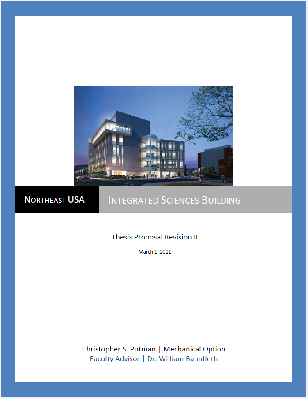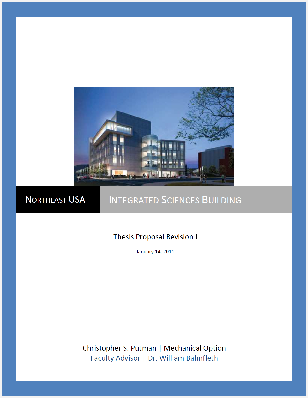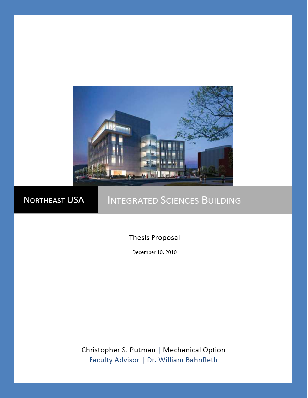| Home |
| Student Biography |
| Buidling Statistics |
| Thesis Abstract |
| Technical Assignments |
| Thesis Research |
| Thesis Proposal |
| Presentation |
| Final Report |
| Reflection |
| Contact Me |
| eStudio Homepage |
Thesis Proposal Revsion - 3.1.2011
Thesis Proposal Revsion - 1.14.2011 (click the image below for a PDF copy of my Thesis Proposal)
Original Thesis Proposal - Fall 2010 (click the image below for a PDF copy of my Thesis Proposal)
The following proposal outlines the analyses that will be investigated for the Integrated Sciences Buidling for the Spring 2011 semester. Mechanical Analysis I - Thermal Storage A thermal storage system will be investigated with the intent of flattening the daily cooling load profile of the building. Chilled water or Ice storage can be charged during the night, when chiller loads are commonly low, and be discharged during the high load daytime hours. The potential for improvements lies in the ability to decrease the chiller equipment size as well as decreased annual electrical charges due to the nature of thermal strorage to improve customer standing with electrical utility companies Mechanical Analysis II - Variable Primary Flow Chiller Configuration An investigation into potential savings will be performed to examine whether a Variable Primary Flow chiller system would be beneficial if used to replace the Primary/Secondary Chiller configuration. Savings potential lies in the reduction of secondary distribution pumps, as they can be served by the primary pumps with this type of system. Additionally, because the pumps vary flow to the system, pump energy and electrical costs can be reduced during low load conditions. Mechanical Analysis III - Dedicated Outdoor Air System with Chilled Beams Dedicated Outdoor Air systems have proven to be effective in reducing energy costs compared to tradiational Variable Air Volume Systems. Reducing the overall supply air flow rate to that which meets only the ventilation and latent load requirements, along with a separate sensible temperature control system via chilled beams or radiant heating will meet the loads of the building while eliminating wasted energy. Excess fan energy will be eliminated, which is a significant power consuming portion of the building. Additionally, because VAV boxes currently contain hot water reheat coils, some of the required piping is already in place.Electrical Breadth - Solar Panels with DC Lighting system The possibility of using solar photovoltaic cells will be investigated in order to reduce the electrical consumption of the building. Investigation will also look into whether new technology involving DC lighting systems would be advantageous in order to limit the inherent inefficiency of inverters that are normally required to change DC current to AC current. Structural Breadth - Thermal Storage Tank Foundation Thermal Storage systems require large water tanks to store the thermal mass that is required to be beneficial. The tank size for the Integrated Sciences Buidling is estimated to be roughly 250,000 gallons. This requires a separate foundation design. Foundation design is often a major part of choosing the type of tank, steel or concrete, which is a large cost to the thermal storage system and can dictate its economical success. Incorporation of MAE Coursework Knowledge required for the Thermal Storage system, as well as the Variable Primary Flow system, was covered extensively in AE 557 - Centralized Cooling Production and Distribution Systems. Information comparing the advantages and disadvantages of the systems, case studies, and economical analysis for previous projects was present to lay the groundwork for success in designing these systems. Work Plan Schedule Click here to open a PDF document of the work schedule that was proposed for this work.
|
• Senior Thesis Main Page • Penn State University • Penn State Architectural Engineering • AE Compter Labs •
About CPEP:
The Capstone Project Electronic Portfolio (CPEP) is a web-based project and information center. It contains material produced for a year-long Senior Thesis class. Its purpose, in addition to providing central storage of individual assignments, is to foster communication and collaboration between student, faculty consultant, course instructors, and industry consultants. This website is dedicated to the research and analysis conducted via guidelines provided by the Department of Architectural Engineering. For an explanation of this capstone design course and its requirements click here [+].
This page was last updated 08.31.2010 by Christopher Putman and is hosted by the Pennsylvania State University Architectural Engineering Department. © 2010 All Rights Reserved.
Note: While great efforts have been taken to provide accurate and complete information on the pages of CPEP, please be aware that the information contained herewith is considered a work-in-progress for this thesis project. Modifications and changes related to the original building designs and construction methodologies for this senior thesis project are solely the interpretation of Christopher Putman. Changes and discrepancies in no way imply that the original design contained errors or was flawed. Differing code references, assumptions, requirements, & methodologies have been incorporated into this thesis project; therefore, investigation results may vary from the original design.


