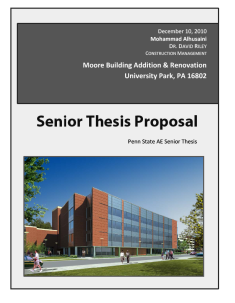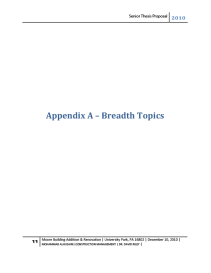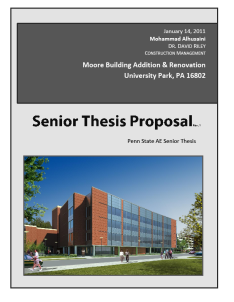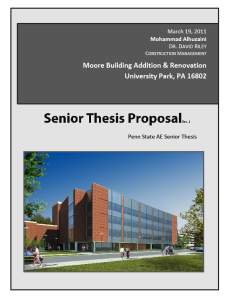
|
All images are provided courtesy of The Pennsylvania State University, unless otherwise noted. General Description: The Capstone Project Electronic Portfolio (CPEP) is a web-based project and information center. It contains material produced for a year-long Senior Thesis class. Its purpose, in addition to providing central storage of individual assignments, is to foster communication and collaboration between student, faculty consultant, course instructors, and industry consultants. This website is dedicated to the research and analysis conducted via guidelines provided by the Department of Architectural Engineering. For an explanation of this capstone design course and its requirements click here. User Note: Note: While great efforts have been taken to provide accurate and complete information on the pages of CPEP, please be aware that the information contained herewith is considered a work-in-progress for this thesis project. Modifications and changes related to the original building designs and construction methodologies for this senior thesis project are solely the interpretation of Mohammad Alhusaini. Changes and discrepancies in no way imply that the original design contained errors or was flawed. Differing assumptions, code references, requirements, and methodologies have been incorporated into this thesis project; therefore, investigation results may vary from the original design. This page was last updated on 9/2/2010, by Mohammad Alhusaini and is hosted by the AE Department ©2010 |

|
Analysis I: Demolition With the Moore Building Addition being a high priority building on the Penn State campus, its early completion can be very beneficial to the program, whose wait has been past due. One aspect of the project that presents one with an opportunity to better the project is the North Wing; a 13,000SF center section of the new addition that will be left intact structurally and will be built around during the construction of the rest of the building. The option to tear it down seems like a more resourceful approach to the addition’s construction and the most likely outcome would be time and money savings to the owner. This will be the focus of analysis I.
Analysis II: Façade Again, since the Moore Building Addition can greatly benefit from a reduction in time, analysis II focuses on just that, and a critical industry issue; pre-fabrication. This comes in the form of pre-fabricating the façade of the building in order to both save time and possibly reduce cost of the project. The current façade system looks like a simple façade to pre-fabricate and can prove very useful. This analysis will also be used to demonstrate two breadth topics, with the first being a study to determine if the façade system will cause any additional strain to the structure, and if so, a redesign of the system. The second breadth topic is a mechanical one that aims to determine the change in efficiency of the new pre-cast system and ways that the money saved can be put to further reduce the long-term cost of the project.
Analysis III: Structural Steel Analysis III looks at methods to accelerate the procurement of structural steel on the site of the Moore Building Addition. The issue is that steel is the single most important critical path item, and it opens the doors for all other work to begin. With previous attempts by the construction manager to reduce the procurement time in vain, a new method is proposed for this analysis; it looks at the possibility for the owner to hold a design-assist contract with the steel prime contractor.
Analysis IV: BIM through AR (Critical Industry Issue) Finally, analysis IV looks at the option of how to have the PSU AE department to collaborate with OPP to crate useful campus models and what criteria are involved as well as the benefits, drawbacks, shortcomings and unforeseen issues with such an approach. It hopes to delve into the process and creation side in order to create an effective tool for the parties involved.
Breadth Topic 1: Structural This breadth will analyze and will determine if the structure is adequate in its current form. Loads of the new system as compared to the current one will be compared, with necessary connection and member changes studied as well. Also, as a common part of precast systems, it will be determined if there is a need to connect the new system in a different way or if the current method will suffice.
Breadth Topic 2: Mechanical This breadth will analyze options that seem suitable to a pre-fabricated exterior façade system, and how the system may differ to the current façade system. This is due to the extra bracing, and rigidity of the system, including the brick, which may also have a different coefficient of thermal conductivity. The analysis will look at difference in conductivity and the effective differences of both systems as a thermal barrier. Finally, whether the new system is more efficient or not, a determination of the time for a return on investment to make the panels more efficient will be conducted. |
|
The Senior Thesis Proposal describes the analyses that will be performed in the spring semester in greater detail than their counterparts in Technical Assignment Three. Its main focus is to bring out a direct plan of the work to be undertaken in the coming semester by laying out all the pieces required to come up with a conclusion to each of the four chosen analyses. |

|
The breadth topics focus on the enhancing of the senior thesis by incorporating material studied in two of the three other options of the major. |
|
This Senior Thesis Proposal revision, dated 1/14/2011 has one less analysis; analysis 3: BIM Coordination. This has been dropped and analysis 4 has since been renamed analysis 3. |

|
This Senior Thesis Proposal revision, dated 3/19/2011 reintroduces analysis 4: BIM Coordination in a new light. |
