


|
BUILDING STATISTICS | PART 1 |
|
User Note: While great efforts have been taken to provide accurate and complete information on the pages of CPEP, please be aware that the information contained herewith is considered a work-in-progress for this thesis project. Modifications and changes related to the original building designs and construction methodologies for this senior thesis project are solely the interpretation of Madison Smith. Changes and discrepancies in no way imply that the original design contained errors or was flawed. Differing assumptions, code references, requirements, and methodologies have been incorporated into this thesis project; therefore, investigation results may vary from the original design. |
|
GENERAL BUILDING INFORMATION |
|
BUILDING NAME LOCATION BUIILDING OCCUPANT BUILDING TYPE SIZE NUMBER OF STORIES CONSTRUCTION DATES COST INFORMATION PROJECT DELIVERY METHOD
|
|
GLOBAL VASCULAR INSTITUTE 100 HIGH ST. BUFFALO, NY 14203 KALEIDA HEALTH & UNIVERSITY AT BUFFALO HOSPITAL 450,000 SQUARE FEET 10 STORIES 9/1/2009 - 10/14/2010 $291,000,000 (GMP) CM AT RISK |
|
PROJECT TEAM DIRECTORY |
|
OWNER OWNER CONSTRUCTION MANAGER ARCHITECT ENGINEER |
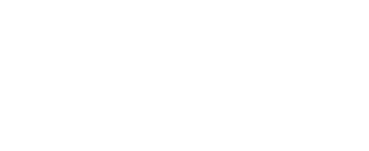


|
ARCHITECTURE - DESIGN AND FUNCTIONAL COMPONENTS |
|
The Global Vascular Institute is an extension of the existing Buffalo General Hospital located on High Street in Buffalo. The new medical facility consists of four floors of Kaleida Health’s heart, vascular, and neurosurgery operations. It also has four floors of University of Buffalo’s clinical translational research center. An expanded emergency room is also included.
|
|
Figure 1.1: Architect’s rendering of GVI (Courtesy of Turner Co.) |
|
ARCHITECTURE - MAJOR CODE, ZONING AND HISTORICAL REQUIREMENTS |
|
BUILDING MECHANICAL PLUMBING ELECTRIC
HISTORICAL
ZONING |
|
Compared to the usual “Buffalo beige” box shape of most downtown Buffalo high rise buildings, the Global Vascular Institute has a more modern design consisting of curved edges, glass curtain walls and metallic grey painted aluminum panels. The design also can be described as being made up of blocks of space. Figure 1.1 below shows that the building is comprised of 3 separate blocks connected by glass panels, as well as the curvature of the edges of the building. |
|
2007 BUILDING CODE OF NEW YORK STATE 2007 NEW YORK STATE MECHANICAL CODE 2007 NEW YORK STATE PLUMBING CODE NATIONAL ELECTRIC CODE
N/A
Aesthetic zoning issues are to be resolved under a separate contract by the Buffalo Niagara Medical Group. |
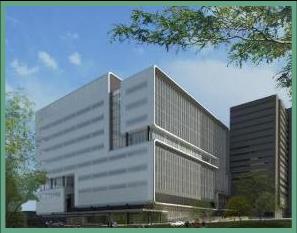
|
BUILDING ENCLOSURE - BUILDING FAÇADE |
|
The enclosure system consists of a combination of glass curtain walls and painted aluminum panels. Figure 1.2 shows the use of different types of glass across the façade, which is depicted by the white and grey checker boxes. The types of glass that are included are: 1” Low-E insulating low-iron glass, 1” Low-E insulating clear vision glass, and 1” Low-E insulating translucent glass. |
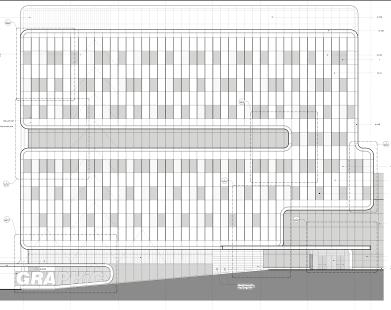
|
Figure 1.2: West Exterior Elevation (Courtesy of Turner Co.) |
|
Figure 1.3 shows the integration of aluminum panels and glass to for the façade. The light grey blocking represents glass and the white represents the aluminum panels. |
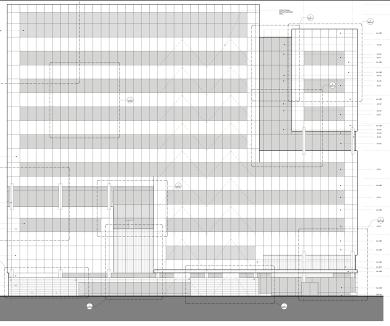
|
Figure 1.3: North Exterior Elevation (Courtesy of Turner Co.) |
|
BUILDING ENCLOSURE - ROOFING |
|
Other materials that are used on the façade are brick for the loading dock entrance and pre-cast concrete panels for around the ground level. |
|
The roofing membrane is an adhered PVC sheet roofing system of EPDM over tapered insulation. This is on top of a composite metal deck with concrete topping with 2” rigid insulation. Figure 1.4 below further shows the relationships between these layers. |
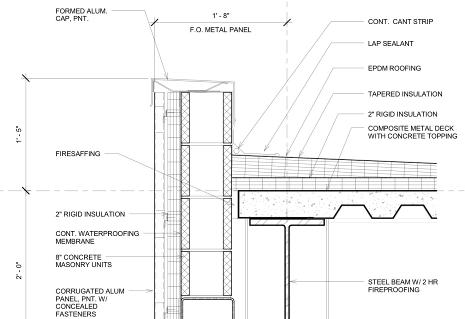
|
Figure 1.4: Roofing Detail (Courtesy of Turner Co.) |
|
SUSTAINABILITY FEATURES |
|
GREEN ROOF AT THE HEALING GARDEN AND 2ND FLOOR PATIO LOCKERS/SHOWERS FOR STAFF BIKE RACKS HEAT RECOVERY LIGHTING CONTROL NATURAL LIGHTING UTILIZATION IN THE ATRIUM AND LINK SUN SHADES ON THE EAST AND WEST SIDES
|
|
GLOBAL VASCULAR INSTITUTE BUFFALO, NY
MADISON SMITH |
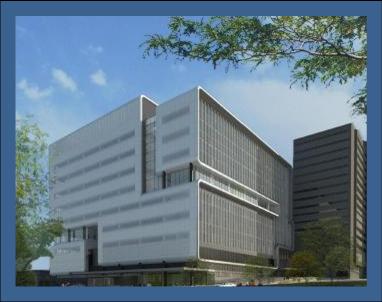
|
HOME |
|
BIOGRAPHY |
|
BUILDING STATISTICS |
|
THESIS ABSTRACT |
|
TECHNICAL ASSIGNMENTS |
|
THESIS RESEARCH |
|
THESIS PROPOSAL |
|
PRESENTATION |
|
FINAL REPORT |
|
REFLECTION |
|
E-STUDIO WEBSITE |