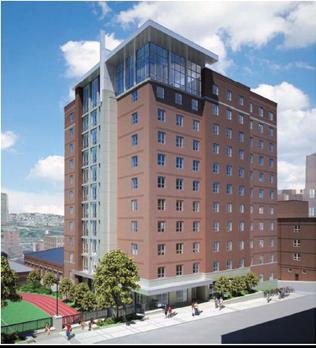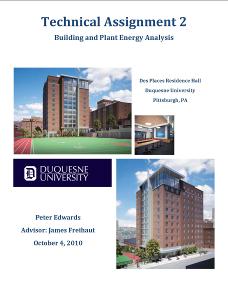
|
User Note: While great efforts have been taken to provide accurate and complete information on the pages of CPEP, please be aware that the information contained herewith is considered a work‐in progress for this thesis project. Modifications and changes related to the original building designs and construction methodologies for this senior thesis project are solely the interpretation of Peter Edwards. Changes and discrepancies in no way imply that the original design contained errors or was flawed. Differing assumptions, code references, requirements, and methodologies have been incorporated into this thesis project; therefore, investigation results may vary from the original design.
This Page was last updated on 4/19/2011, by Peter Edwards and is hosted by the Architectural Engineering Department © 2010 |
















|
Technical Assignment 1 |
|
This report analyzes the compliance of Des Places Residence Hall with ASHRAE Standards 62.1 and 90.1. For Standard 62.1, the report goes into detail on requirements listed in Section 5 and Section 6. For Standard 90.1, Sections 5 through 9 are thoroughly examined. Click on the image to the left for the full pdf file of technical assignment 1. |

|
Technical Assignment 2 |
|
Technical Report 2 analyzes an energy model created for Des Places with Trane Trace 700 software. The energy simulation was used to predict the buildings energy consumption, operating cost and pollutant emissions. Click on the image to the left for the full pdf file of technical assignment 2. |

|
Technical Assignment 3 |
|
Technical Report 3 gives a full description of the design objectives, parameters and requirements for the existing mechanical system in Des Places Residence Hall. This report also includes simplified schematics for the steam, chilled water and hot water systems and the air side system. Finally it provides a LEED Analysis for the credits that relate to the buildings mechanical system. Click on the image to the left for the full pdf file of technical assignment 3. |
|
Peter Edwards |
|
Contact: pie5002@psu.edu |
|
PITTSBURGH, PA |
|
Architectural Engineering |
Mechanical Engineering |
The Pennsylvania State University |
|
DUQUESNE UNIVERSITY |