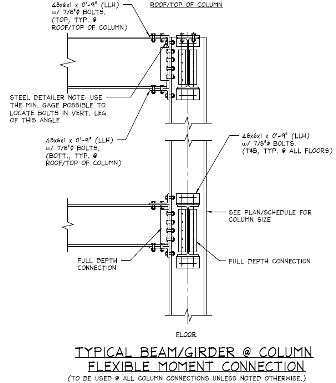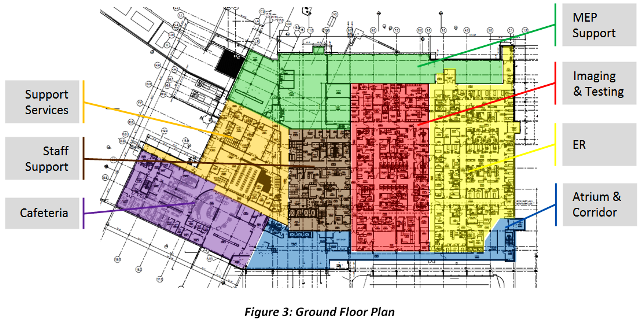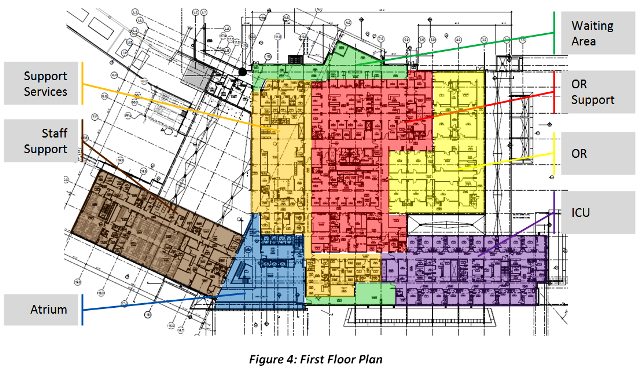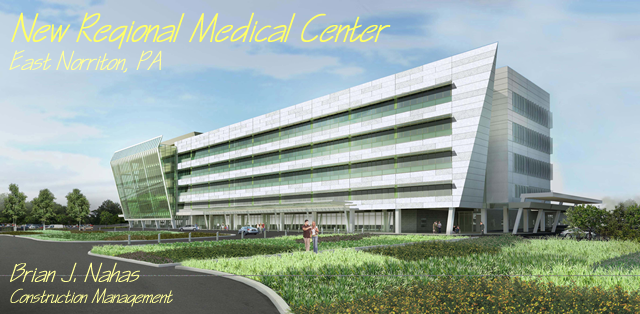| |
| Building Information |
| Building Name: |
New Regional Medical Center |
| Location: |
East Norriton, PA |
| Function: |
Medical Hospital |
| Primary Occupant: |
Institutional Group I-2 |
| Accessory Occupancies: |
A-2, S-2 |
| Gross Area: |
366,780 SF |
| Number of Stories: |
5 Stories |
| Construction Dates: |
7.6.2010 - 8.31.2012 |
| Contrated GMP: |
$147 million |
| Delivery Method: |
CM at Risk |
| |
| Construction Milestones |
| Major Phase |
Start Date |
End Date |
| Site Setup |
07/06/10 |
09/24/10 |
| Foundation |
09/16/10 |
12/09/10 |
| Structure |
12/03/10 |
03/24/11 |
| Enclosure |
03/22/11 |
08/08/11 |
| Finishes |
08/04/11 |
05/15/12 |
| Closeout |
08/14/12 |
10/15/12 |
| Table 1 | Major Phase Dates |
|
| |
| References |
| |
 |
| Detail 1 | Flexible Moment Connection |
|
| |
| |
|
|
| Primary Engineering Systems |
| Construction System |
| Means & Methods |
In Montgomery County, Pennsylvania it is typical for a hospital complex to be constructed with a steel framing system and curtain wall facade. Due to this building being the first medical center for the region in ten years, it is challenging to locate similar projects in the immediate area for a means and methods comparison. With the recent development in healthcare technology and building technology, the existing facilities in southeastern PA will not provide an efficient design and construction processes comparison. |
| |
In lieu of limited information, medical centers outside of southeastern PA, yet still within three hours of the New Regional Medical Center site are investigated. In all instances, a structural steel frame has been utilized; however, these facilities typically have a masonry facade due to campus aesthetic plans and existing structures. |
| |
Understanding the current state of healthcare construction, and Perkins + Will's expertise, the building methods utilized on the project reflect the current trends in construction within the Philadelphia region. |
| |
| The foundation systems utilized on the New Regional Medical Center consist of foundation walls and spread footings. The work process for the foundation systems began with the north concrete spread footings and moved south. Foundation work was sequenced directly behind the excavation process, starting with the spread footings to the north, then placement of the wall footings and retaining wall, followed by the spread footings to the south. |
| |
The sequence plans for the structural steel of the New Regional Medical Center begins in the south-west corner of the structure and progress east, covering ground level to the second floor of the West Tower (Figure 1 & 2: shown in red). Once this section is complete, the remainder of the building's steel is placed to the same elevation. This phase is represented in orange. The crane returns to the south-west corner after looping the building, and continues to place the final two levels of the West Tower (shown in blue). From here, it travels along the south facade, placing the atrium and high-roof steel (shown in purple), the beginning of the East Tower (shown in green) and concludes with the remainder of the East Tower (shown in brown). |
 |
 |
| |
Finish sequencing is planned for a top-down, bottom-up approach. This method permits the trades to work their way out of the building, and depart the medical center on the first floor. Doing so also permits the completed sections of the facility to be locked out and begin closeout review. The programming of the facility has placed the Emergency Department and Operating Rooms on the ground floor and first floor, respectively, of the north sector of the medical center (see Figures 3 & 4 for details). These two areas involve the greatest focus regarding interior systems and finishes. By working down the East and West Towers, the tower crews will complete three floors (Fourth, Third, Second); in the same amount of time scheduled for the ground crews have to complete the ground floor. The goal is for the crews to merge on the first floor and work their way north, finishing the operating room support areas and waiting area last. |
 |
 |
| |
| Construction Contract |
The New Regional Medical Center project will be constructed under a single prime contract with Gilbane Building Company. The facility will compromise Phase 1 of the healthcare campus constructed on the 84 acre property. The construction manager was selected through a bid process resulting in a GMP selection by the Owner. Gilbane Building Company was awarded the project and is acting as a CM at Risk in this agreement. The contract consists of a GMP of $146,741,834.00 for the construction dates of July 6, 2010 to August 31, 2012. The project is listed as tax exempt. Liquidated damage language includes a fee of $13,607 per day, applied to a late delivery after August 31, 2012. After sixty days late, liquidated damages increase to $50,000 per day. Per the contract, one-hundred percent of cost savings is returned to the Owner. In addition to this, ten percent of Gilbane's fee is retained throughout the project's duration. If the project requires a time extension for unforeseen conditions or at owner's request, time will be granted for delay to critical path items. Compensation on general condition expenses for durations of requested extensions will be considered on a case-by-case basis. |
| |
| Additional Contracts |
Contract documents will be prepared by Perkins + Will, with consultation from a team of design professionals. As shown in Figure 12, Perkins + Will operates by a lump sum and is in contract with their associates. In addition to the Architect, Program Manager, and Construction Manager working under contract of the Owner, three additional consultants are in direct contract with the owner regarding specialty services.
|
| |
| The contract with Gilbane Building Company excludes the following concurrent construction operations at the project site: (1) Geotechnical & Testing Work, (2) Independent Testing, (3) Furniture, (4) Medical Equipment, (5) Communication Equipment, and (6) Nursing Stations. The owner will award separate contracts for these activities. |
|
| Electrical System |
The building will have electrical and tele-data components such as backup generators, critical circuitry to help ensure minimal power interruption, nurse call systems for effective communication and code blue systems throughout the campus. The supply power enters the site from the south-west corner, and follows the maintenance road up to the loading dock area of the medical center. This area hosts the backup generators and all utility connection for the facility. This facility has two emergency generators, with the capabilities for a third. These generators are 100KW, 1250KVA each and tie directly into the main power system. |
| |
The power enters the electrical control room through a 5000A Bus Duct that comes off of a 3750 KVA, 480/277V transformer. The medical center features a redundant supply system in parallel, permitting uninterrupted power supply. Once entering the electrical control room, the 500A, 480/277, 3 phase, 4 wire feed the building systems. The building system is also wired with for critical power, emergency power, and emergency power life safety services directly from the backup generators. |
| |
The medical center is serviced by seventy-nine 480/277V and ninety-six 120/208V panel boards which distribute power throughout the building to meet the services need of hospital equipment, staff, and patients. |
|
| Lighting System |
| Due to the design efforts to create an effective balance of light quality with energy efficiency, the majority of lighting fixtures in the building incorporate energy efficient compact fluorescent lights (CFL). Additionally, metal halide (MH), fluorescent (FL), light emitting diode (LED), and both electronic or magnetic low voltage (ELV or MLV). A majority of the fixtures are recessed ceiling-mounted and require 277 volts, with wattage dependent on the lighting application. |
| |
Please reference the table below for typical patient room lighting information. |
| |
| Fixture Location |
Type |
Quantity |
Lamp Type |
Watt |
| Ceiling Mounted Interior Side |
Recessed |
2 |
CFL |
32W/Fixture |
| Ceiling Mounted Exterior Side |
Recessed |
2 |
LED |
20W/Fixture |
| Ceiling Mounted Opposite of Headwall |
Recessed, Wall Wash Down |
1 |
FL |
28W/Fixture |
| Wall Mounted Above Headwall |
Wall Mounted, Wall Wash Up |
1 |
FL |
14W/Linear Foot |
| Above Patient Bed |
Recessed |
1 |
CFL |
160W/Fixture |
|
| Table 2 | Typical Patient Room Fixture Schedule |
| |
| Mechanical System |
The building's mechanical systems are made up of several main components including boilers, custom air handlers, cooling towers, chillers and variable air volume boxes. The central utility plant (CUP) houses all of the major mechanical equipment that is not installed rooftop. The CUP is located at in the north-west corner of the facility and was designed at a lower elevation to permit proper pipe and utility clearances above the equipment. There are four major vertical shafts (150 - 200SF each) that service the East and West wings of the patient tower. In the central core, there are two vertical shafts for MEP distribution for the Atrium and high roof services. |
| |
The New Regional Medical Center's HVAC system is serviced by seven custom outdoor air handling units and two indoor air handling units. The outdoor AHU's are located as rooftop units, and the two indoor units are located in the CUP. They operate as a VAV mixed air system. There are three water chillers (825Ton, 825Ton, 450Ton) which service these AHU's cooling conditions, while the building's heating system is serviced by two 500 HP boilers and one 400 HP boiler which also located in the CUP. Ductwork is utilized to transport the air to each space, and all patient rooms contain VAV boxes for individual controls. Hydronic piping transports the chilled and hot water to each AHU. The Operating Rooms have a dedicated AHU system which features a blow-through arrangement and requires a minimum of 50,300 CFM of outside air in comparison to its 45,000 CFM supply air. |
| |
| Structural System |
| The New Regional Medical Center features a structural steel frame which is arranged on a grid pattern of 30 feet by 30 feet. The column system includes splices that are placed four feet about first floor, and four feet above the third floor. This permits ease of connection and assembly. The columns are comprised of W12 and W14 which range from 49 lbs/lf to 170 lbs/lf. The maximum load for the interior columns of the building are estimated to be 800 kips, and the maximum load for the exterior columns of the building are estimated to be 605 kips. This project features eight different braced frame configurations which are oriented perpendicular to the south facade in the East and West Towers. The framing plan is generally comprised of W24 girders with W14 beams. All girders have flexible moment connections designed for lateral loads on the structure (see Detail 1). |
| |
The slab configurations various throughout the structure, and utilize different assembly configurations. All slabs are comprised of composite metal decking, shear studs, and welded-wire-fabric. |
| |
A 300 ton 2250 Manitowoc crane will be placing all structural steel. This crawler crane travels around the perimeter of the building per the sequencing narration and the site logistics plans. The complete crane arrived on site via 15 trucks, and is schedule to perform all major lifts for the duration of the project. The 2250 model features a 500 HP engine and a 300ft boom, with the option to extend to 400ft with the luffing jib attached. |
| |
|
| Engineering Support Systems |
| Fire Protection |
| Active System |
The fire suppression system within the medical center includes a Double Interlocked Deluge Preaction Sprinkler System. This system corresponds to the facility usage since accidental discharge would be damaging to medical equipment and finishes. Water pressure is supplied by a 1000 gpm, 100 psi boot, diesel engine fire pump and networked though a combined wet standpipe and automatic wet pipe. |
| |
| Passive System |
| Specifics regarding the passive fire protection systems have been withheld at request. |
| |
| Transportation & Conveyance |
| Stair Systems |
| The New Regional Medical Center contains three stair towers, in addition to a monument staircase within the atrium, servicing the ground to first floors. All three of the major stair towers service the four medical floors, with the west conveyance servicing the high roof, and the central conveyance servicing the low roof. These shafts meet U.L. Design No. U467, and contain a 2 hour fire-rating shaft wall, in addtion to 2 finished sides. The stair construction consists of shop fabricated steel sections. With two stringer beams, and a welded sheet metal tread pans, site filled with concrete. Due to high traffic during construction, tread pans were filled with wood blocking initially. |
| |
| Elevator Systems |
| The elevator systems present in the medical system consist of 4 trauma (patient) elevators, in addition to 3 public service elevators. The elevator core is located at the rear of the atrium and provides a centrallized vertical service to the facility. All elevator shafts are designed to the same life-safety standards as the previously mentioned stair shafts. The New Regional Medical Center contains 3 machine room-less elevators for public service, which service 58'-8" of travel at 200 FPM for a 3000lb capacity. The 4 trauma elevators are a traction system which also covers 58'-8" of travel, but performs at 100 FPM for a 6000lb capacity. |
| |
| Telecommunications |
| Specifics regarding the telecommunication, data, security, and safety systems have been withheld at request. |
| |
| Special Systems |
| Specifics regarding speciality healthcare systems within the New Regional Medical Center have been withheld at request. |
| |
|
|


