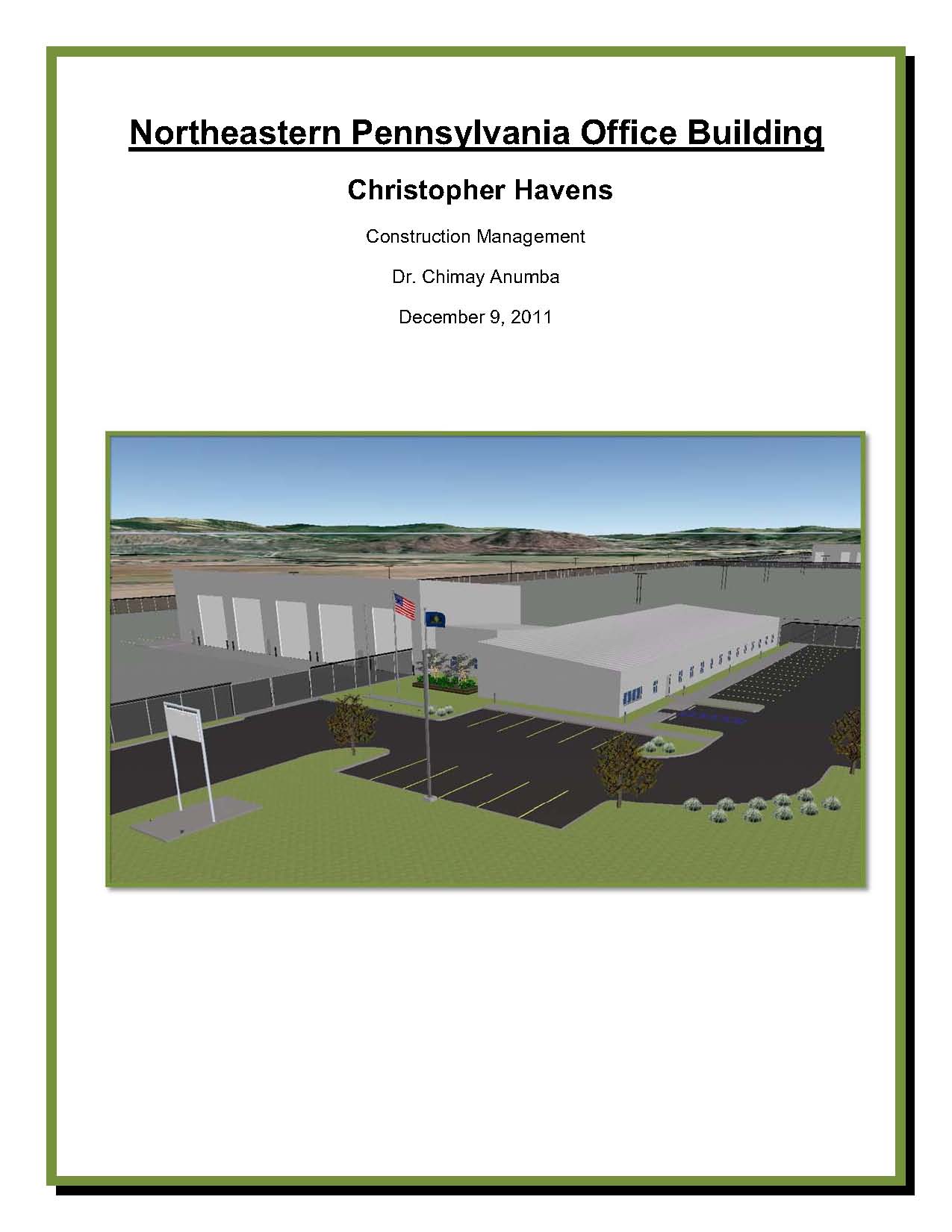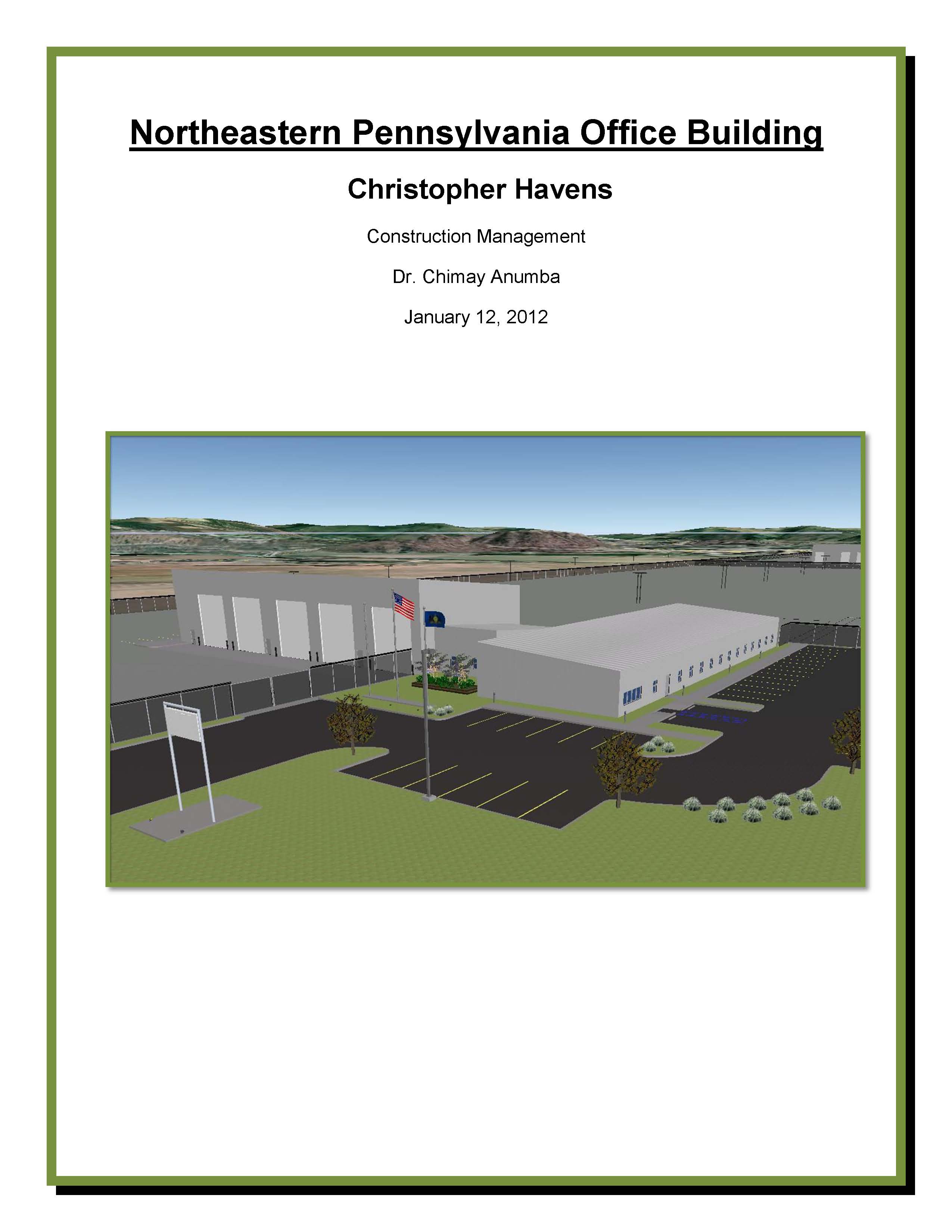Analysis 1: Replacing the Pre-Engineered Metal Building
Different structural systems (standard steel, precast concrete, cast-in-place concrete) will be evaluated in comparison to the current pre-engineered metal building. Criteria that will be evaluated will include seasonal and regional constructability issues, cost, and schedule.
Analysis 2: Design-Build Phase 2 & 3
The feasibility of delivering the later phases of this project as design-build will be addressed in this analysis. If these later phases are design-build, rather than the traditional design-bid-build, there is an opportunity to reduce the project schedule, total project cost, and avoid conflicts in the field.
Analysis 3: Horizontal vs. Vertical Expansion
Since the owner is interested in doubling the size of the office building on this project, an expansion will be conducted in the near future. This analysis is intended to demonstrate why a horizontal expansion would be more suitable than a vertical expansion for this project.
Analysis 4: Geothermal System
The installation of a geothermal system to warm the concrete slab within the shop building will reduce the amount of fuel consumed to warm the space. This analysis will chose and size an appropriate geothermal system. A payback period will calculated to determine whether this system would be feasible to implement on this project. The extended duration of the project schedule will also be considered in this analysis.
Structural Analysis (Replacing the Pre-Engineered Metal Building)
Once a new structural system has been chosen to be compared to the pre-engineered metal building, a basic structural analysis will be performed. One bay in the shop building and one bay in the office building will be analyzed with respect to gravity loads only. Members of the structural system that will be sized will include columns, beams, and girders.
Mechanical Analysis (Geothermal System)
The geothermal system that is chosen for this analysis will be sized based on the square footage of the shop building. The amount of heat load produced by this system will then be calculated. Finally, a comparison to the heat load produced by a single gas-fired heater will be conducted to determine how many heaters could be removed from the building due to the installation of the geothermal system. |

