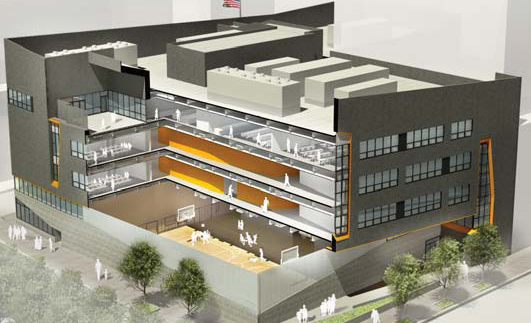Senior Capstone Project
|
CPEP Site is complete and ready for final review.
Final Presentation: A PDF version of the Final Presentation of this thesis project was posted in its entirety . Also, an additional ppt version of the Final Presentation of this thesis project was posted in its entirety
Final Report: A PDF version of the Final Report of this thesis project was posted in its entirety . Also, an additional PDF was uploaded containing the Exectuive Summary and Summary and Conclusion pages from the report
Posted a question on the Thesis Discussion Board betweem students, professors, and industry professionals
Revised Thesis Proposal: Redesign of Lateral System Breadth Study Updates
Thesis Proposal: Redesign of Lateral System Structural Depth: Breadth 1: Architectural Impact Breadth 2: Construction Impact
Technical Report 3: Lateral System Analysis and Confirmation Design In-depth analysis of the lateral system that builds off of Technical Report 1. Uses 3D ETABS model to analyze strength and serviceability requirements of the lateral system. Looks at stiffness, drift control, foundation impact, and lateral member spot checks.
Abstract Overview of Hunter's Point South School
Technical Report 2: Pro-Con Structural Study on Alternate Floor Systems Evaluate the current design of Hunter's Point.
Penn State's Annual Architectural Engineering Career Fair today 8:00am-4:00pm
Technical Report l:Structural Concepts & Existing Conditions Evaluate the current design of Hunter's Point.
Part 1 of Building Statistics is complete and posted on CPEP website
Student Biography page is created and posted on CPEP Website
Have completed draft of home page for CPEP Webiste 9/2/2011- Have complete News Feed completed
First section of Tech Report #1 Includes general building information Architectural information
Building Statistics 1 Include: General Project Information Architectural Features Building Enclosure Details Sustainabilty Features
Attended Dreamweaver/CPEP informational seminar Started CPEP website setup
Sent out thank you letters to Edward Szwarc and Sharvil Patel of Skanska for helping me aquire and start my project.
Recieved signed owner permission to use my building for my thesis project.
Aquired a Skanska Senior Thesis Project. Was awarded the Hunter's Point South Intermediate and High School in Long Island City, New York. |

