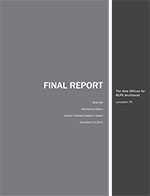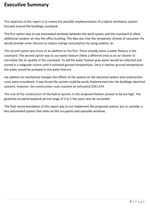The New RLPS Architects Offices
Lancaster, PA
To be completed Januray 2013
| News Feed |
4.30.13 This CPEP was finalized to include all the required pages and information and is ready to view. 4.30.13 Uploaded final versions the presentation in both Powerpoint and PDF formats to the Presentation Page. 4.22.13 Created a Reflection page that includes a reflection of AE481W/AE482, the CPEP websites, and and ABET Assessment. 4.22.13 Modified the Final Report page to include an updated final report and a link directly to the executive summary. 2.1.2013 Updated the Thesis Proposal to incorporate a more detailed schedule. 1.18.2013 Updated various pages to fix small errors. Also, fixed the links on the Building Statistics Page. 1.15.2013 The Buildind Statistics Page was updated to include Building Statistics Part 2 and some modifications to Building Statistics Part 1. 1.11.2013 The Thesis Proposal Page was updated to include the original proposal and the revised proposal. 11.28.2012The Technical Assignments page was repaired and made up to date. 9.20.2012 The Student Biography and Building Statistics uploaded to site. 9.19.2012 The Technical Report 1 uploaded to site. 9.7.2012 Homepage Design Update |
The final report for the senior capstone project is an indepth analysis on the New RLPS Office Building current mechanical systems. Additionally, it contains the analysis of the proposed hybrid ventilation system and the hybird system with integrated grey water management. Furthermore, therein lies analysis for the additional electrical requirements to automate windows for the hybrid systems. Finally, there is analysis on the additonal cost of construction for he hybrid system and diswucssion on the viability of its implementation.
The link above takes you directly to the executive summary fo the final report on the RLPS Architect.
The link above is a summary of referances used for the final report.
•This page was last updated on 4.30.2013, by Brice Ohl and is hosted by the AE Department ©2011
Note: While great efforts have been taken to provide accurate and complete information on the pages of CPEP, please be aware that the information contained herewith is considered a work‐inprogress for this thesis project. Modifications and changes related to the original building designs and construction methodologies for this senior thesis project are solely the interpretation of Brice Ohl. Changes and discrepancies in no way imply that the original design contained errors or was flawed. Differing assumptions, code references, requirements, and methodologies have been incorporated into this thesis project; therefore, investigation results may vary from the original design.

