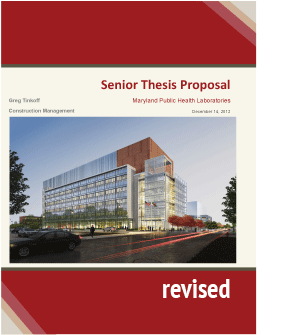


Analysis #1: Precast Concrete Structural System
The construction of the concrete structure of the building is a large portion of the critical path that had been delays to unforeseen conditions. As the building is predominantly a rectangular floor plan the implementation of a precast concrete structural system will be investigated. Structural members such as columns, beams and hollow core planks will be produced from a local concrete vendor and erected piece by piece, eliminating the tasks of pouring and curing concrete. The proposed system is intended to accelerate the project schedule as the total duration of the project is heavily dependent on the construction of the structure.
Analysis #2: Virtual Mock-ups for Façade Systems
BIM is a trending technology in today’s building industry and was used mainly for MEP coordination on the Maryland Public Health Laboratories. As there is already a 3-D building model assembled by HDR Inc. on the project, the implementation of virtual mock-ups for façade systems appears to be a feasible tool to create and use. These mock-ups will provide significant amounts of detail of the façade connections to the four different systems and to the concrete superstructure. The use of virtual mock-ups is to improve the quality of the building envelope and improve on the efficiency of its erection. As the façade system is a major portion of the project schedule, cost and time savings can potentially be achieved furthering BIM use by creating virtual mock-ups.
Analysis #3: Implementation of Dewatering System
A challenge project team on the Maryland Public Health Laboratories project had to face was the unanticipated high ground water table that lead to flooding within the excavation site. To assure excavation and foundation construction can continue without being hindered by flooding an investigation into dewatering system will be performed. The goal is to reduce the 2 months of lost time due to the flooding and eliminate many of the change orders associated. The time and cost to install such a system will be analyzed to accurately demonstrate the benefits of implementing a dewatering system prior to bulk excavation.
Analysis #4: Stormwater Harvesting System
Upon a sustainability consulting review, the Maryland Public Health Laboratories fell shy of obtaining a USGB LEED Gold certification by only a few credits. A major goal of the project is to reach a degree of sustainability that will reflect positivity, innovation, and growth in the community. The implementation of a stormwater harvesting system is explored in hopes of reaching the LEED Gold sustainability standard. This system will reduce the amount of water consumed by the facility as both stormwater and reusable grey water will be recirculated into the building. Water and sewage costs will decrease with the hopes that construction this system isn’t extremely costly.
Structural Breadth: Punching Shear & Maximum Allowable Load Analysis
An accurately designed precast structural system can’t be implemented within the building if structural analyses of the members aren’t performed. The use of precast system would eliminate the shear drop panels located at each of the major structural columns of the building. A punching shear analysis between a column and the floor slab will be performed at a typical floor to assure the shear load applied to the slab is great enough for the column to puncture through the slab. Also, hollow core plank spans will be analyzed to determine the maximum span of these units. Different span lengths provided differing allowable loads and based off the superimposed live loads on a typical floor the span of hollow core planks within the building can be achieved.
Mechanical Breadth: Dewatering System Design
In order to analyze the constructability aspects of a dewatering system the design of the system must be established. The selection of the system will be determined by the site properties and conditions, as well as the local groundwater table depth. Once selected, sizing of the system will be required to understand how large components must be to sufficient dewatering the excavation site. Lastly, the layout of the system will be performed, placing the system in the most efficient areas around the excavation site perimeters. The design, sizing, and layout will provide the footprint to estimating the cost and scheduling for the dewatering system.





