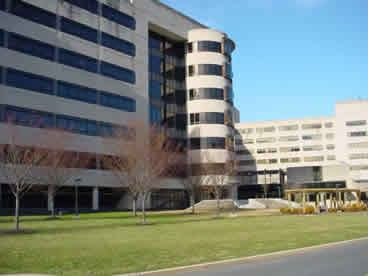Joshua Zolko
Structural Option
Milton S. Hershey Medical Center Biomedical Research Building
Hershey, Pennsylvania

| Home | Student Biography | Building Statistics | Thesis Abstract | Technical Assignments | Thesis Proposal | Presentation (PDF) |
Final Report | Reflection | Senior Thesis e-Studio |
Building Statistics
General Information
Location: Hershey, PA
Building Occupant: Milton S. Hershey Center
Occupancy: Education/Laboratory
Size: 245000 sq. ft.
Stories: 7 stories above grade
Dates of Construction: 1991-1993
Actual cost: $49 million
Project Delivery Method: Bid-Build
Primary Project Team:
Owner: Milton S. Hershey Medical Center
Architect: Geddes Brecher Qualls Cunningham
Engineers: The Sigel Group and Earl Walls Associates
General Contractor: Alexander Building and Shoemaker
Construction Manager: Alvin H. Butz, Inc.
Architectural Overview
Building consists of regular, alternating concrete walls with horizontal black windows, complimenting existing buildings on the campus. A cylindrical tower starts at the second floor and rising to the top of the building. Columns support this cylinder at the first floor, allowing an entrance just underneath.
Major National Model Codes:
- BOCA, 1987 Ed.
- ACI 318-83
- AISC 1980 Ed.
- AWS D1.1
- CRSI 1986 Ed.
Building Enclosure
The enclosure for the Milton S. Hershey Medical Center Biomedical Research Building consists of glazing and predominately concrete, with limestone and granite incorporated.
Structural
The Milton S. Hershey Medical Center Biomedical Research Building is a 7 story tall, monolithic concrete structure composed of one way 12” deep concrete slabs and various sizes of reinforced concrete columns, about 22”x22” using rebar sizes ranging from #7’s to #11’s of 60ksi steel. Columns are arranged in 31’ x 20’ bays for most of the building. Concrete is of 4000psi strength. The Biomedical Research Building sits on a deep foundation system of large caissons 3’ to 7’ in diameter. Grade beams from 6’ to 16’ in depth are used to compensate for column loads that do not line up with caissons.
Mechanical
8 Model 365 air handler units on the roof supply in the Biomedical Research Building, supplying an unknown amount of air to the building.
Lighting/Electrical
The building has 480y/277v phase electrical systems for most of the building of various strengths. Lighting is supplied largely by F40SPx35 fluorescent bulbs in GE Maxi-Miser II ballasts.
Fire Protection
Fire protection is not a large concern with a concrete system, though protection for other walls that are not of concrete are done with 2 hour fire ratings. A sprinkler system is utilized to protect the building from fire.
Transportation
There are two elevators, 1 at each end of the building for ease of access to all floors, up to the 7th floor. Next to these elevator shafts are two additional stairwells, and one more located by the southeast corner of the building.
Construction
Construction of the Milton S. Hershey Medical Center Biomedical Research Building was done on a bid-build project, and took about 2 years to finish, from 1991 to 1993. The total cost was $49 million. Construction was overseen by Alvin H. Butz, Inc. and carried out by Alexander Building and Shoemaker.
| Announcements |
| Date | News |
| 5/9/2014 | CPEP Finalized and Ready for Review |
| 5/9/2014 | Thesis Reflection and ABET Survey Posted |
| 5/9/2014 | Final Presentation |
| 4/29/2013 | CPEP Finalized and Ready for Review |
| 4/29/2013 | Thesis Reflection and ABET Survey Posted |
| 4/7/2013 | Final Presentation |
| 4/3/2013 | Final Report |
| 1/11/2013 | Revised Proposal |
| 12/17/2012 | Proposal |
| 11/12/2012 | Technical Report 3 |
| 10/22/2012 | Thesis Abstract |
| 10/12/2012 | Technical Report 2 |
| 9/19/2012 | Student Biography |
| 9/17/2012 | Technical Report 1 |
| 9/17/2012 | Building Statistics |
| Senior Thesis Main Page | Penn State | AE Computer Labs | Contact | |
This Page was last updated on 9 May 2014, by Joshua Zolko and is hosted by the AE Department ©2014 |
||||