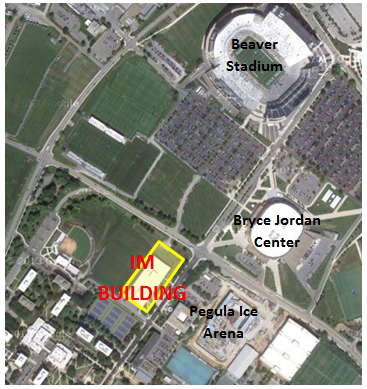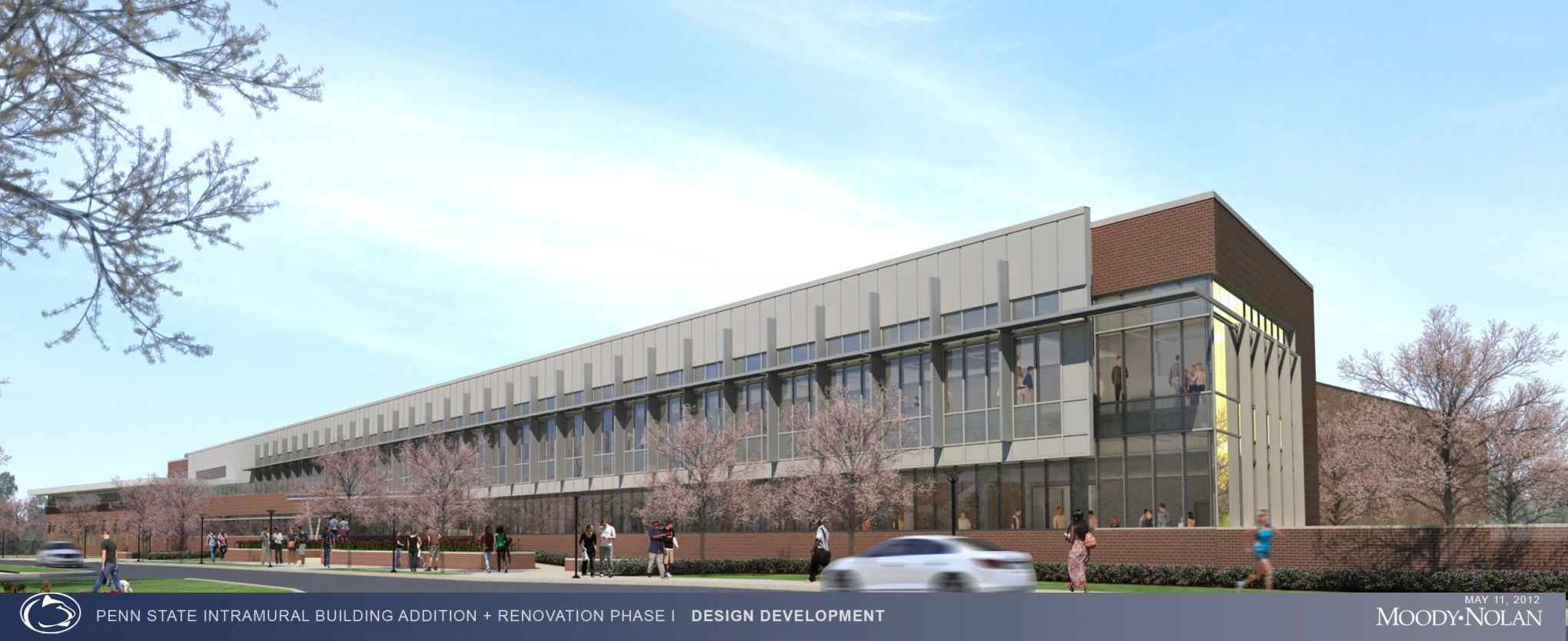| |
|
Building Statistics Part I |
|
|
| |
|
| GENERAL BUILDING INFORMATION |
| Building Name |
Intramural Building Addition and Renovation - Phase I |
| Location and Site |
The Pennsylvania State University in University Park, PA |
| |
| Building Owner |
The Pennsylvania State University |
| Building |
148,565 GSF Total Building Size |
| |
47,925 GSF New Addition |
| |
1 Story with Mezzanine and Basement Building |
| |
Type of Construction: IIBA-3 |
| |
A-3 Use Group - IBC Reference: Gymnasium w/out spectator seating |
| |
This is a recreational building with offices, multipurpose rooms, athletic/recreational rooms. |
| Dates of Construction |
Feb 1st, 2013 - Feb 12th, 2014 w/ building partial occupancy |
| Project Delivery Method |
Guaranteed Maximum Price |
| |
CM at Risk |

| PROJECT TEAM |
Design Architect |
Moody Nolan |
|
Construction Manager |
Mortenson Construction |
|
Owner |
The Pennsylvania State University |
|
Associate Architect |
APArchitects, LLC |
|
Cost Estimator |
Rider Levett Bucknall |
|
Structural Engineer |
Korda Engineering |
|
Landscape Engineer |
The EDGE Group |
|
Civil Engineer |
Sweeetland Engineering |
|
Lighting Designer |
CD+M Lighting Design Group |
|
MEP Engineer |
Reese Engineering |
|
Code/ADA Consultant |
Code Consultants, Inc |
|
| ARCHITECTURE |
The Intramural Building New addition is located on the northeastern corner of the Pennsylvania State University’s Campus in University Park, Pennsylvania. It nears the main sport complexes of the Nittany Lions, including the newly Constructed Pegula Ice Arena, the Beaver Stadium, and Bryce Jordan Center. The project consists of a new addition, renovations to the interior of the existing facility, and the installation of new fire sprinkler and cooling systems. The new addition, sitting two inches (through an expansion joint) apart from the existing building, will be meeting the demand for fitness and recreation for the large student body of the University along with White Building and Rec Hall. It will include a new highly visible entrance along Curtin Road, an updated fitness facility with a high end cardio loft, multipurpose rooms for intramural sport use, and an indoor atrium for aesthetic and natural purposes. |
| ZONING |
The Intramural Building Falls within Sub-District 9 of the University Planned District, which is the Pennsylvania State Campus District. The University Planned District is designed to promote the careful planning and orderly development of the University campus. Within this sub-district, the majority of the indoor/outdoor athletic and Recreational facilities are located. The area regulates the maximum height of any building to be 90 feet, the minimum setback along University Drive to be 50 feet, maximum Floor Area Ratio to be 0.17 and a maximum impervious surface coverage of 50%. Furthermore, it requires the electrical, telecommunications, and cable/television lines to be installed as underground utilities. |
| BUILDING CODES |
The Uniform Construction Code within the state of Pennsylvania states “If a design or construction contract for proposed work was signed between December 31, 2009, and December 30, 2012, the 2009 International Codes must be complied with.” Since the contract for the addition was signed before the start of 2013, the 2009 International Codes have been used for the design and construction of the Intramural Building Addition and Renovation.
| 2009 International Building Code (IBC) |
| 2009 International Existing Building Code (IEBC) |
| 2009 International Mechanical Code (IMC) |
| 2009 International Energy Conservation Code (IECC) |
| 2009 International Plumbing Code (IPC) |
| 2008 International Electric Code (NFPA 70) |
| 2009 International Fire Code (IFC) |
http://www.portal.state.pa.us/portal/server.pt/community/uniform_construction_code |
| HISTORICAL REQUIREMENTS |
The Intramural Building does not fall under the category of a Historic Building; therefore no historical preservation of building is applicable. |
| BUILDING ENCLOSURE |
| BUILDING FACADES |
The IM Building addition is enclosed by four different types of wall facades, which will enhance the visual aesthetics of the building. These types are metal stud (backup), concrete masonry (backup), and curtain wall system walls. The metal studs type of wall are complemented with either a running bond Norman bricks to match the existing brick façade or metal panels to go with the glazing and the modern style of construction. These types of walls vary in thickness of the concrete and metal studs as well as the insulation used along the exterior. |
|
| The building does not have a specific pattern in which the façade is distributed. The western face of the building is enclosed by a mixture of both Brick façade on concrete and a break of decorative metal panels. It also equipped with an emergency exit opening with decorative metal panels that extend from the main level to the roof, which is also visible in the eastern face of the building. |
|
Along the south-western corner of the building, there is a visible strip of clearstory glazing windows to provide natural lighting to the multipurpose rooms located inside. In addition, it is also visible the enclosure to the mechanical room, which holds the new cooling system of the building, along with some electronic equipment. |
|
| The southern face of the building offers a combination of brick on metal studs and concrete, metal panel walls, and the curtain wall glazing. It also holds the main glass door entrance to the building, protected by a canopy polycarbonate roof. Influenced by the glazing of Rec Hall, the Intramural Building will now have the majority of its fitness loft with an open view to the exterior. The curtain wall system will consists of aluminum frame glazing, with 7 1/2" thickness throughout the face of the building. Using insulating glass to resist thermal stresses and a low-E glazing to filter the natural lighting, will allow for a more comfortable interior environment as well as pleasing visuals from both the inside and outside of the building. |
|
| ROOFING SYSTEM |
The roofing system of the Intramural Building new addition is a two ply Atactic Polypropylene Modified Bitumen. The roofing at the existing to remain portion of Intramural Building had received a renovation in late 2011. The new roofing system in the ETR is a multi-ply Built-Up Roof system with ½” Hard Wood Fiberboard and Polyisocyanurate Insulation. Due to the simple box-like construction of the existing IM Building, a flat roof was used for the new construction as the roofing system. There is also a canopy roof, which covers the entrance of the building. This roofing system consists of a weather resistant and durable polycarbonate roof panel. |
| SUSTAINABILITY FEATURES |
The Intramural Building addition is seeking LEED Silver Accreditation. In efforts to achieve this, the design and construction team have incorporated in both their scope of work and design criteria, features to obtain LEED points. Some of the building features that count towards the accreditation are: operable curtain wall glazing (natural ventilation and lighting), the installation of storm water harvesting system for future use when Penn State decides to incorporate that feature to the University’s sustainability program, use of recycled materials (steel, face brick, and glazing), and proper disposal of materials (abatement and demolition). |
|
|
|
ALL IMAGES/RENDERINGS OF THE INTRAMURAL BUILDING ADDITION AND RENOVATION WERE SUPPLIED BY MORTENSON CONSTRUCTION AND MOODY NOLAN WITH OWNER PERMISSION. ALL CONSTRUCTION PHOTOGRAPHS AND PROJECT INFORMATION WERE SUPPLIED BY MORTENSON CONSTRUCTION AND MOODY NOLAN, UNLESS OTHERWISE NOTED. |
| |
|
|
|



