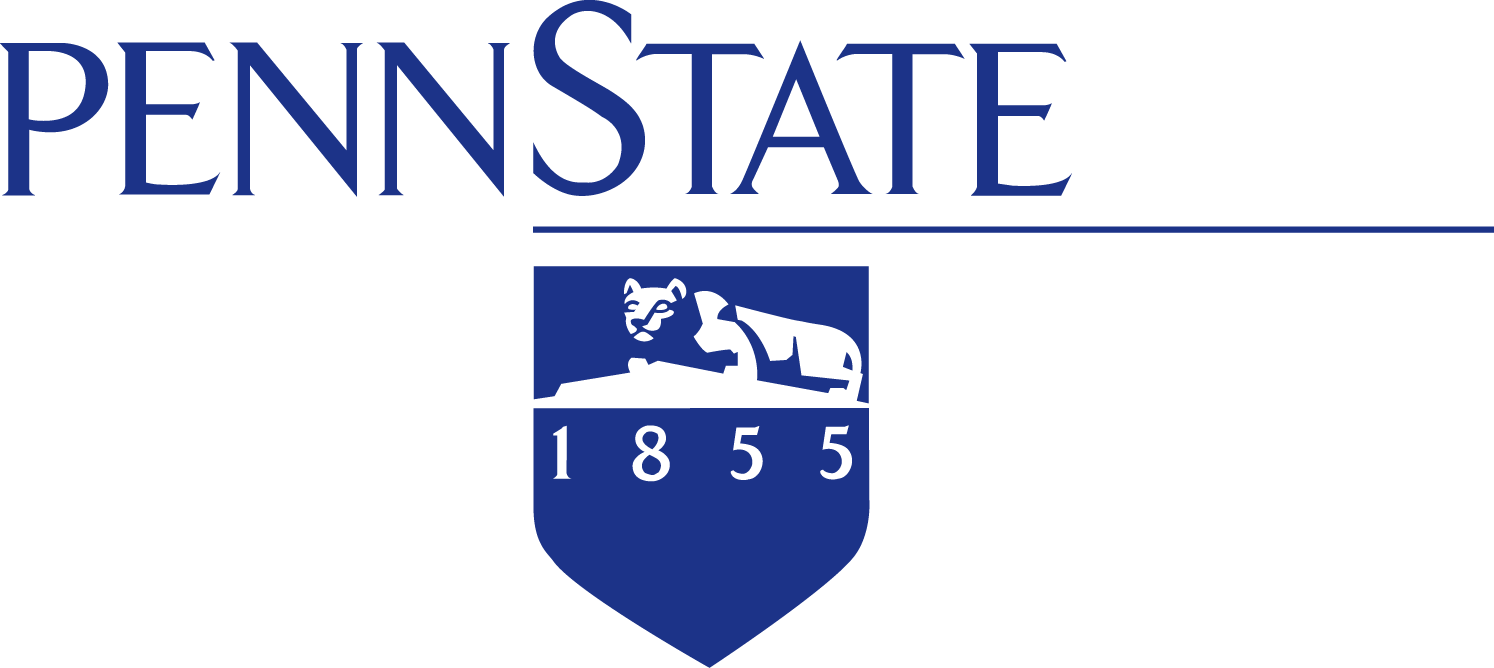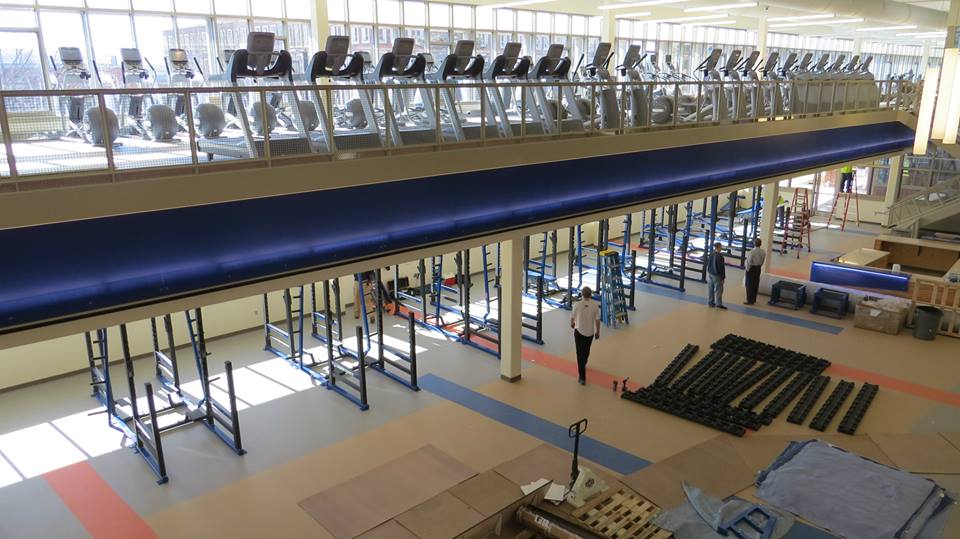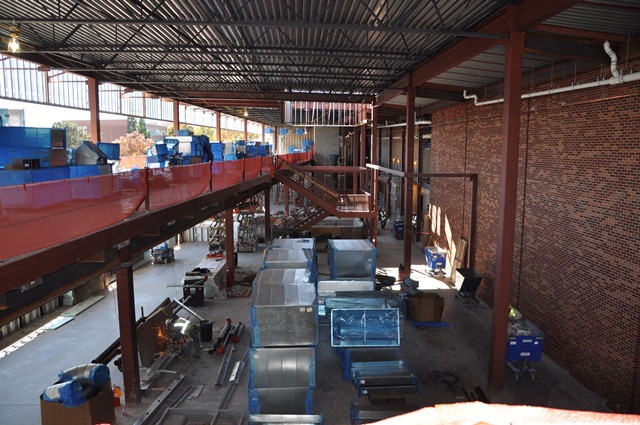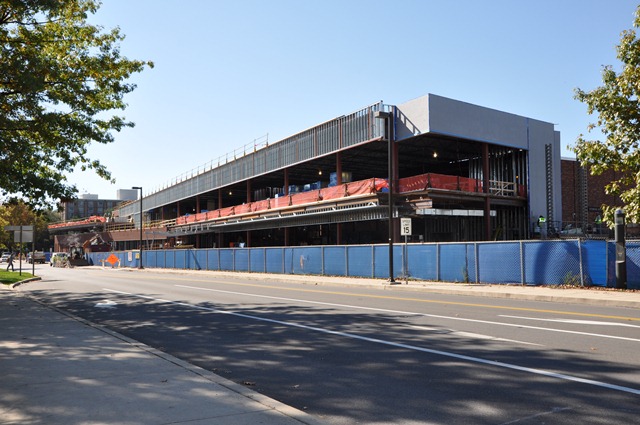| Homepage | |
| Student Biography | |
| Building Statistics | |
| Thesis Abstract | |
| Technical Reports | |
| Thesis Research | |
| Thesis Proposal | |
| Final Presentation | |
| Final Report | |
| Reflection | |
| e-Studio |
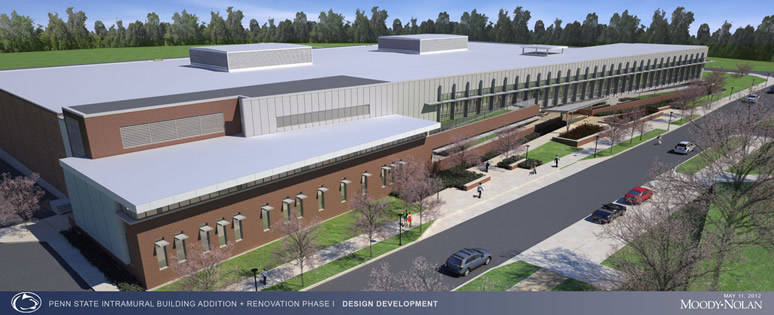 |
WELCOME TO GONZALO LAY'S AE SENIOR THESIS E-PORTFOLIO
The Intramural Building Addition and Renovation project is a sport complex facility located in University Park, PA. The construction of Phase I consists of a 48,000 SF expansion, which connects to the existing building, managed by Mortenson Construction. This addition will offer the Pennsylvania State University students new opportunities to have a more active lifestyle in the school environment. The new addition will feature a newly and updated fitness and cardio loft, multipurpose rooms, and an elegant, inviting entrance. Upon completion, the project will achieve a LEED certified rating. |
Senior Capstone Project |
Construction Progress Photos |
Recent Updates & News |
||||||||||||||||||||||||||||||||||||||||||||||||||||||||||||||||||||||
The Capstone Project Electronic Portfolio (CPEP) is a web-based project and information center. It
contains material produced for a year-long Senior Thesis class. Its purpose, in addition to providing
central storage of individual assignments, is to foster communication and collaboration between
student, faculty consultant, course instructors, and industry consultants. This website is dedicated to
the research and analysis conducted via guidelines provided by the Department of Architectural
Engineering. For an explanation of this capstone design course and its requirements click here.
|
|
|
||||||||||||||||||||||||||||||||||||||||||||||||||||||||||||||||||||||
ALL IMAGES/RENDERINGS OF THE INTRAMURAL BUILDING ADDITION AND RENOVATION WERE SUPPLIED BY MORTENSON CONSTRUCTION AND MOODY NOLAN WITH OWNER PERMISSION. ALL CONSTRUCTION PHOTOGRAPHS AND PROJECT INFORMATION WERE SUPPLIED BY MORTENSON CONSTRUCTION AND MOODY NOLAN, UNLESS OTHERWISE NOTED. |
||||||||||||||||||||||||||||||||||||||||||||||||||||||||||||||||||||||||
This page was last updated on
April 28, 2014
, by Gonzalo Lay and is hosted by the AE Department ©2014

