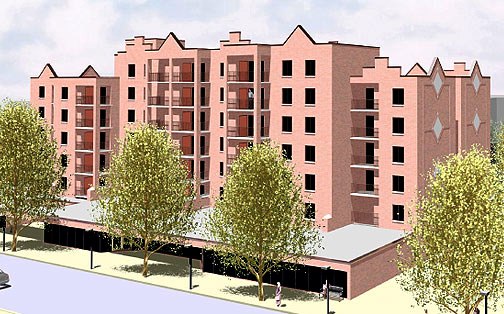Final Report
Executive Summary
The Palmerton is a multi-use building created on the edge of the downtown area in State College, Pennsylvania, only 2 blocks away from Pennsylvania State University (Penn State). The Palmerton is a $15 Million, 7 story building containing: 3 levels of parking, 2 of which are below grade, a small commercial space for rent that can accommodate 2-3 small stores. The rest of the building, floors 2-7, are student apartments, 10 one bedroom and 55 two bedroom apartments.
Background
This section contains all the existing conditions for the building and is the way it is being built currently. The Palmerton was designed by HAAS Building Solutions and is being built by Poole Anderson Construction.
Analysis 1: Research
A survey was conducted to prove that college students want more out of their housing and want them to be more environmentally friendly. This survey will help determine the demand for green housing in State College.
Analysis 2: Green Roof
The implementation of an intensive green roof on this space can provide a positive architectural image and usable space that could bring money in for the owner if implemented correctly. There are three main things to make this possible, first, Breadth 1, analyze the existing structure and redesign it when necessary, due to the added weight of the saturated soil, plants, and the increased live load. Second, design the layout and the access to the roof. Third, look at ways to have this space make money for the owner to offset the cost.
Analysis 3: Mechanical Redesign
Running a water loop through the building and allowing smaller water to air heat pumps that exchange heat with this loop, can allow for energy savings. The temperature of the water loop would be maintained from a roof top boiler and condenser. Additionally, allowing the fresh air and the stale air to exchange heat before they leave or enter the building, will allow for a great deal of savings in operation costs.BACKGROUND 4-14
Local Conditions 4
Client Information 5
Project Delivery System 5
Staffing Plan 6
Building Systems Summary 7
Detailed Project Schedule 9
Project Cost Evaluation 10
Detail Structural Systems Estimate 12
Mechanical Assemblies Estimate 13
General Conditions 13
Site Layout Planning 14
ANALYSIS 1: RESEARCH 15-24
Introduction 15
How Can Owners Benefit 16
How to Determine the Demand 17
Survey 19
Survey Results 20
Summary 24
ANALYSIS 2: GREEN ROOF 25-34
Introduction 25
Background 26
Uses 28
Design 28
Survey 30
Schedule 32
Estimate 33
Summary 34
ANALYSIS 3: MECHANICAL REDESIGN 35-43
Introduction 35
Design 36
Redesign, Breadth 2 39
Estimate 41
Schedule 42
Summary 43
Summary 44
Acknowledgements 44
APPENDICES 45-20
Appendix A: Detailed Project Schedule 46
Appendix A1: Proposed Project Schedule 49
Appendix B: Sips Schedule, Typical Floor Plan 52
Appendix C: Site Layout Planning 54
Appendix D: Assemblies Estimate 59
Appendix E: Detailed Structural Estimate 61
Appendix F: General Conditions Estimate 68
Appendix G: Structural Calculations, Breadth 1 70
Appendix H: Hollow Core Planks 76
Appendix I: RS Means Structural Data 78
Appendix J: HVAC Calculations 86
Appendix K: EV70 Specifications 97
Appendix L: Trane Heat Pumps 101
Appendix M: RS Means Mechanical Data 110
