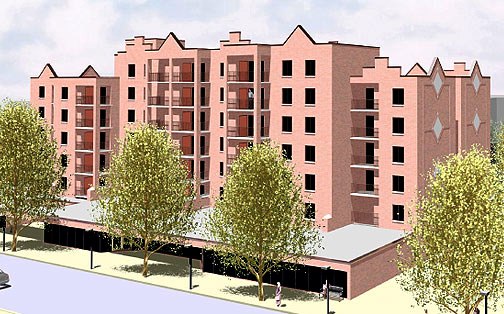Technical Assignments
Included in Technical Report #1 is a preliminary investigation of the 320 W Beaver Ave. It consists of simple project schedule, summaries of the different systems within the building, a comparison between the preliminary cost estimate and actual costs, a description of the local conditions, information about the client, the project delivery system, a staffing plan and an existing conditions site plan.
Appendix A: Detailed Project Schedule 7
Appendix B: Sips Schedule, Typical Floor Plan 9
Appendix C: Site Layout Planning 10
Appendix D: Assemblies Estimate 13
Appendix E: Detailed Structural Estimate 14
Appendix F: General Conditions Estimate 19
Included in Technical Report #2 is the following schedules, plans and estimates. A detailed project schedule and sips schedule. Site layout planning drawings are shown for three stages in the project, excavation, superstructure, and finishes. The three estimates included are as a mechanical estimate, a detailed structural estimate, and a general conditions estimate.
Included in Technical Report #3 is a reflection of the P.A.C.E. Roundtable Discussion, which is an event that involves Construction Management students as well as Construction Industry members. During this event current issues are discussed and analyzed. The three topics from this year’s discussion were as follows: Prefabrication, Building Information Modeling, and Workforce Development. The rest of this repot consists of what research and redesign will be looked into for 320 W. Beaver Ave. First, is the start of what research is to come involving the cost of sustainable design or lack thereof for that matter, followed by a description of what sustainable improvements could be made on 320 W. Beaver Ave. Next is a description of the two analyses’ that will be conducted, which includes implementing a green roof and a radiant floor system. Technical Report #3 is finalized with Table 1: Weight Matrix, which shows how efforts will be allocated with the research conducted.
