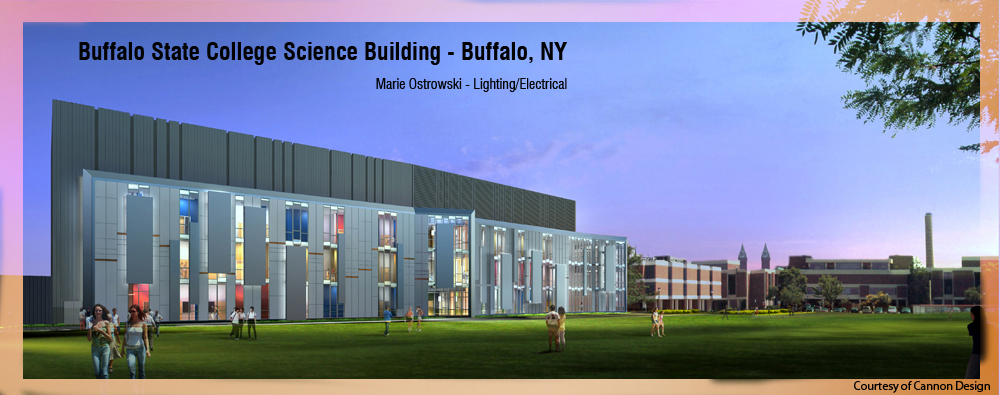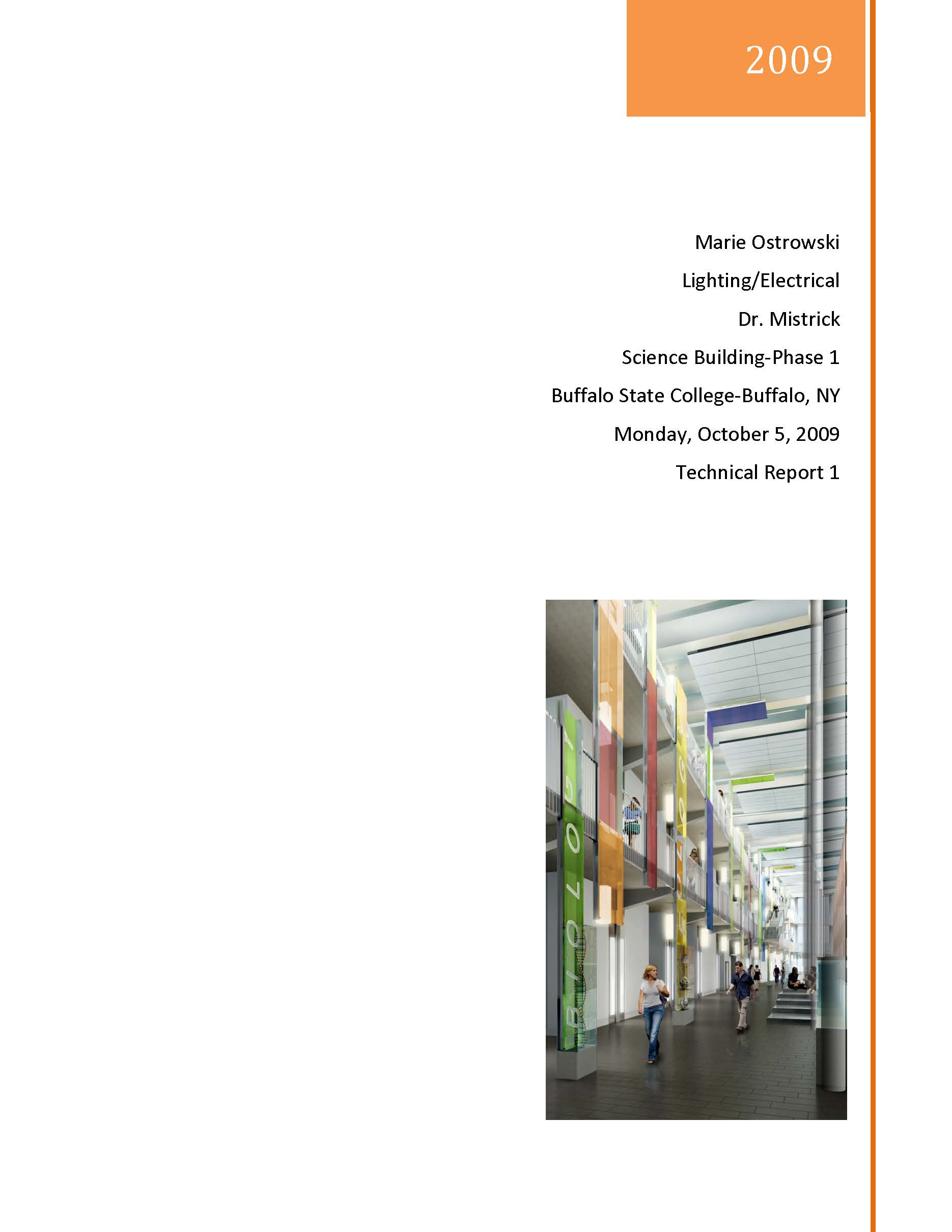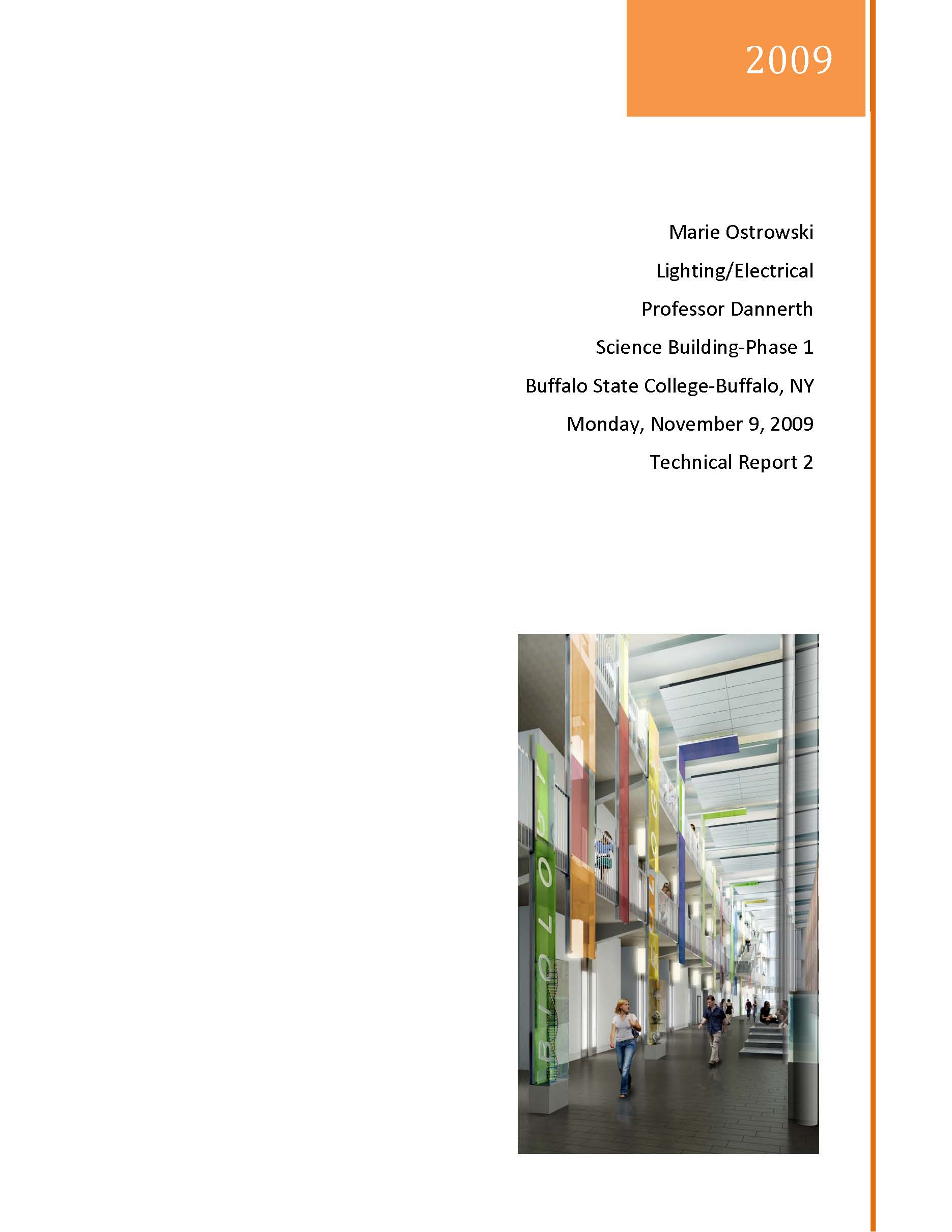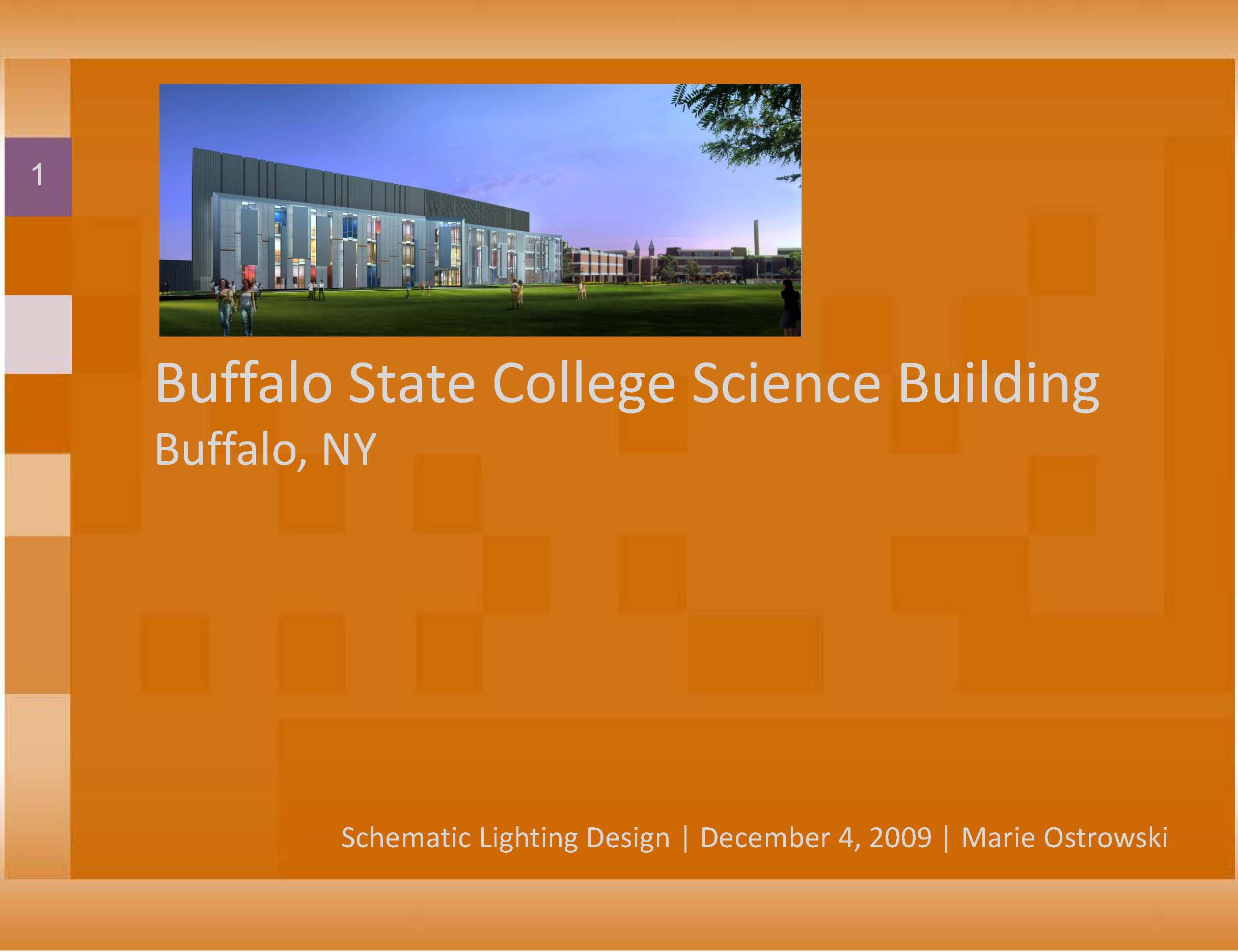Technical Report 1
The Science Building addition at Buffalo State College is a combination of technical and creative ideas on the inside and out. Its interior spaces require lighting performance that is practical and uniform for lectures and labs, but also responsive to the creative and collaborative nature of its occupants. The following is an analysis of the existing lighting design of four separate spaces: the Genetics Teaching Lab (Work Space), Director’s Office (Special Purpose Space), Atrium (Circulation Space), and Roadway/Walkways Lighting (Outdoor Space). Spaces are evaluated based on technical requirements of IESNA and ASHRAE 90.1-2007, while simultaneously analyzing design considerations involving aesthetics and viewer experience.
All spaces met the minimum illuminance requirements, and in some cases exceeded the values. Several different cases were tried if the space utilized switched dimming. The Genetics Teaching Lab and Atrium analyses yielded LPD values that exceeded the maximum limit; however the existing design is compliant with ASHRAE 90.1 standards for LPD and automatic controls. Therefore, the error lies in the calculation employed in this report, which is based on the space-by-space method.
Overall, the lighting design performed well and the atrium stands out as the most aesthetically focused design concept. There is potential to make the appearance of luminaires and aesthetics bigger design considerations and develop the psychological reinforcements in several spaces.
Technical Report2
The following is an overview of the electrical system design for the Buffalo State College Science Building - Phase 1 project. The construction work associated with this phase involves a 96,000 sq. ft. addition to existing laboratories and classrooms. It is the first phase in a two-phase addition and renovation project that will eventually produce a 224,000 sq. ft. science and mathematics complex.
The existing science building has two substations and two service entrances. The electrical distribution system installed with Phase 1 construction is designed to centralize the electrical system at one 4.16 kV service entrance location and will eventually power the entire complex. The design of the system and the detailed loads are presented to provide a comprehensive understanding of the demands that determined the sizing and layout of the electrical distribution. A single-line diagram was generated based off the given design information in order to portray the entire system. Other design considerations such as sustainability, communication systems, and design issues are also discussed.
Technical Report 3
The four spaces discussed in Technical Report 1 are the subjects of the schematic designs presented in this document. These preliminary design solutions were presented to a panel of lighting professionals at Lutron's Coopersburg office on December 9, 2009. Comments from that presentation can be found on the "Thesis Proposal" page.
Senior Thesis Main Page | Penn State | Architectural Engineering | AE Computer Labs | Contact: mso139@psu.edu
| This page was last updated on 1/15/2010, by Marie Ostrowski and is hosted by the AE Department ©2010 |
|---|



