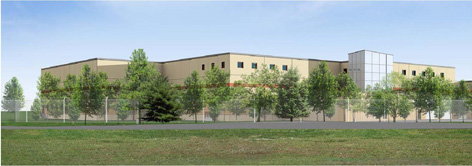|
| |
| Building Statistics - Part 2 |
| |
| Primary Engineering Systems |
| |
| Construction: |
The project delivery system selected by the owner to use for the Data Center is a Design-Bid-Build.The owner holds a contract with Sigma 7 design group. Sigma 7 is a very odd company in which they service architecture as well as engineering design. The contract type is lump sum. Moving along the chart, the owner has lump sum contracts with Goldstein Associates, who serviced the structural components of the Data Center, and Birdsall Service Group, who serviced the civil part of the Data Center. Lastly, the owner holds a guaranteed maximum price (GMP) contract with Turner Construction Co. Turner holds lump sum contracts with several subcontractors.
For this particular project, it was critical for communication between all trades involved in this project, especially Turner and Sigma 7. Coordination meetings for all MEP systems were vital to keeping the project on schedule.
|
| |
| Electrical: |
The design of the Data Center’s electrical system includes a 2N electrical infrastructure with concurrent maintenance. The building includes an existing 600A, 480Y/277V mass distribution systems. The expansion includes three new mass distribution systems that consists of 1200A, 480Y/277V. First mass distribution panel distributes to a 600A, 480Y/277V system. This services the new lighting and receptacles, as well as some mechanical systems. The second mass distribution panel distributes to a 600A, 480Y/277V system that services mechanical equipment and is reserved for the future use (third expansion). The final mass distribution panel distributes to a 600A, 480Y/277V system that services more lighting and receptacles, as well as more mechanical systems. |
| |
| Lighting: |
The Data Center's lighting is operated on multiple 100A, 480Y/277V system. The main type of light fixtures used in this project comprises of high efficiency fluorescent lamps. |
| |
| Mechanical: |
The primary mechanical room is located on the first floor on the west side of the building. This project also includes a generator room, pump room, substation room, and a mechanical yard also located on the first floor. On the roof includes chillers, dry coolers, and radiators. The Data Center consists of many different types of mechanical systems. They include: Chilled water systems, glygol water systems. The chilled water system is 350 ton and the GPM ranges from 1,100 – 1,300. The dry cooling is a 190 ton system. The glygol water system is located on the roof and pumps out 110,040 CFM. |
| |
| Structural: |
This project consists of a one story addition with a braced steel frame structure. A typical bay size is roughly 25’ X 40’. The design of the beams is very unique due to the heavy mechanical load on the roof. Therefore, the beam’s size and weight sporadically changes throughout the building. A typical size girder and beam where there is no mechanical equipment above is a W24X76 and a W24X68, respectively. Where mechanical systems lie on roof top, the girders and beams are typically a W30X90 and a W30X108, respectively. There are beams on this project that get up to W40’sX250’s.
In addition to this unique steel frame design, the structural engineer had to design a dunnage type system to support the mechanical systems on the roof. This dunnage is made of 6”X6” hollow tube structural steel.
The flooring of the Data Center consists of a composite slab structure. The total slab depth is 5” lightweight concrete. The metal deck used is 1 ½” 16 gauge composite metal deck and spans east-to-west along the building. The concrete slab is reinforced with 4X4 - W4.0XW4.0 welded wire fabric.
This project consisted of very little cast in place concrete. Cast in place concrete consisted of slab on grade, slab on deck, equipment pads, and the foundation footings and spread footings. The concrete used for the footers and slabs was 4000 psi normal weight concrete and 3000 psi lightweight concrete, respectively. The design of the formwork was the contractor’s decision. The material of the formwork that was used on this project consisted of chamfer strips. These chamfer strips was one of the following material sporadically used onsite: wood, metal, PVC or rubber. The placement method used to place the concrete was by truck. |
| |
| Support Systems |
| |
| Fire Protection: |
The fire protection systems include a combination of sprinkler piping, jockey pumps, fire pumps, control panels, service water supply piping, water tanks, fire dampers, smoke exhaust systems, and fire alarm panels. |
| |
| Security System: |
The Data Center offers a state of the art security system. However, due to the sensitivity of this project, the security systems will remain unknown. |
| |
| Telecommunications: |
The telecommunication system in the existing building uses fiber optics for the transmission lines. The new addition will also utilize fiber optic lines. The decision to use fiber optic lines was made during phase one, than the traditional copper wire. Fiber optics has higher carrying capacity and is more flexible than copper wire. |
| |
|

