
|
Michael Gorman
|
|
Construction Management |
|
DEPARTMENT OF THE INTERIOR
|
|
CAFETERIA MODERNIZATION PROJECT |
User Note:Note: While great efforts have been taken to provide accurate and complete information on the pages of CPEP, please be aware that the information contained herewith is considered a work-in-progress for this thesis project. Modifications and changes related to the original building designs and construction methodologies for this senior thesis project are solely the interpretation of $!!STUDENT!!$. Changes and discrepancies in no way imply that the original design contained errors or was flawed. Differing assumptions, code references, requirements, and methodologies have been incorporated into this thesis project; therefore, investigation results may vary from the original design |

|
1849 “NW” C Street, Washington D.C. |
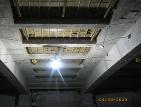

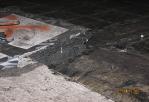
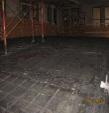
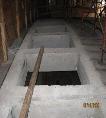
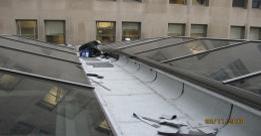
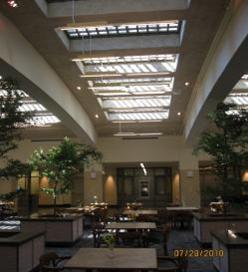
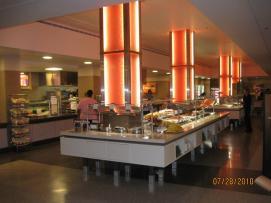
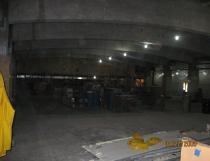
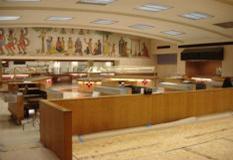
|
Column Layout |

|
New Skylights |
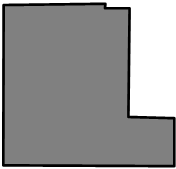


|
Mechanical Room |
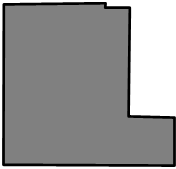


|
AE Senior Thesis Page Senior Thesis - The Pennsylvania State University - Architectural Engineering - AE Lab Note: While great efforts have been taken to provide accurate and complete information on the pages of CPEP, please be aware that the information contained herewith is considered a work-in-progress for this thesis project. Modifications and changes related to the original building designs and construction methodologies for this senior thesis project are solely the interpretation of Michael Gorman. Changes and discrepancies in no way imply that the original design contained errors or was flawed. Differing assumptions, code references, requirements, and methodologies have been incorporated into this thesis project; therefore, investigation results may vary from the original design. This page was last updated on 9/2/2010, by Michael Gorman and is hosted by the AE Department ©2010 |
|
UNITED STATES
|
|
Building statistics |
|
Building Name: Department of the Interior- Cafeteria Modernization
Location: 1849 C Street “NW”, Washington D.C.
Site: Located on the basement floor on the West side of Wing 3 and 4
Occupancy/ Function: The Cafeteria Modernization Project consist primarily to provide a new dining, kitchen, and serving area for the workers of the Department of the Interior as well as neighboring government employees. The kitchen area will be occupied and ran by the Vender Sodexo™. In addition to the renovation of the kitchen and dining areas, a credit union, barbershop, post office, Interior Department Recreation Association office, electric room, mechanical room, and two conference rooms will be contained in the space. The Modernization of the Department of the Interior is the overall project that has been underway since 2001. This cafeteria renovation is an addition to the original contract, all for the purpose of upgrading the facilities of the Department of the Interior.
Size: The whole cafeteria project is around 27,940 SF. This includes 5700 SF dining area that will serve for hosting ceremonies as well an eating area for daily use.
Number of Stories: The entirety of the cafeteria is on the basement level. It is located between Wings 3 and 4. Directly above the dining area, natural light is allowed to enter due to space between wings. The rest of the cafeteria lies beneath 7 stories of a concrete encased steel frame.
Project Team: -Owner: General Services Administration http://www.gsa.gov/portal/category/100000 -Occupant: The Department of the Interior http://www.doi.gov/ -General Contractor: Grunley Construction Company http://www.grunley.com/ -Construction Manager: Jacobs Engineering http://www.jacobs.com/ -A/E- Shalom Baranes Associates http://www.sbaranes.com/ -Mechanical Engineer- Allen and Shariff http://www.allenshariff.com/ -Structural Engineer- Thornton Tomasetti http://www.thorntontomasetti.com/ -Lighting Consultant- Coventry Lighting http://www.coventrylighting.net/
Construction Start/ End: Began February 6, 2009 Substantial Completion Letter July 29,2010 Cost: This project has a unique situation when determining cost. The cafeteria itself, if actually built as a giant change order to the Wing 3 Renovation. It was given a determination to proceed with the note that the cost will be determined at a later time. As with all change orders, estimates are still provided. Grunley had provided an original estimate of $7,888,275, while Jacobs provided their own estimate of $5,245,497. As of August 13, 2010, the complete change order package was still being completed and was estimated to be in the &9 - 11 Million range.
Project Delivery Method: As previously stated, the cafeteria modernization project had an atypical contract awarding process. Since Grunley was already the General Contractor on-site for the rest to the DOI Modernization Project, they were awarded the contract on good faith that they would provide quality work, on schedule and on budget. This being said, the process followed the Design-Bid-Build process without much bidding actually taking place.
Architecture
Architecture: The Cafeteria modernization project quickly became an architect’s dream job. Most of the Department of the Interior Modernization project consist Wing by Wing construction phases that contain repetitive and boring office renovations. The Cafeteria on the other hand provided a challenge in marrying the usage of the space between, the shops, the kitchen, the back of house areas, and the dining room, as well as the relationship between the original historic design and new modernity. Generally the flow of function in this renovation moves from the adjoining corridor, being the most public spaces ( dining room, shops, etc.) to the least public spaces (freezers, refrigerators, storage, mechanical room, electrical room, etc). The other important architectural feature is the union between restoring the historic features, while providing a new and fresh appearance to the space. The historic tiles, murals, base boards, and stone were all tied into the new sky lights, terrazzo floors, and pyrock ceiling effectively to create a uniform and yet independent space.
Codes: Based on when these contract drawings were actually approved, these are the applicable codes. o International Building Code 2000 o International Mechanical Code 2000 o International Plumbing Code 2000 o National Electric Code 2003 o International Energy Conservation Code 2000 o ASHRAE Standard 62-2004 Ventilation for Acceptable Indoor Air Quality o ASHRAE Standard 90.1-2004 Energy Standard For Buildings Except Low-Rise Residential Buildings
Zoning: Since the cafeteria is fully encapsulated in the Department of the Interior Building, not much of zoning needed to be considered. Most of the zoning considerations were taken into account during the design of the overall Department of Interior Modernization Project design.
|



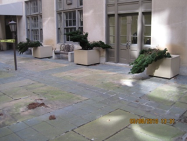
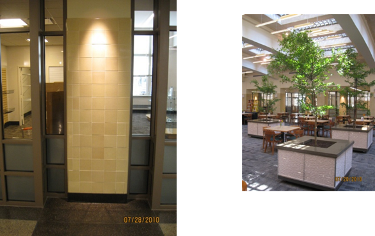

|
Refinished Existing Ceramic Tile |
|
Indoor Plants For Air Quality |

|
Historical Considerations: Although nothing in the Cafeteria is actually listed under historic preservation space, there was a large amount of historic preservation going on through this project due to the General Services Administration Historic Protection requirements. Many of the historic materials such as, wall tiles, base board stone, stone floor transitions, and wall murals were either protected in place, or removed to be refinished. Although these considerations made construction much more difficult, they were vital to the final appearance and feel of the space. |
|
Building Enclosure Façade The cafeteria project itself, has very little façade to take into account. Since it is in the basement only the east wall that borders Courtyard EE, actually contains façade. The fascade mostly consisted of massive stones columns with brick and a terracotta backing to fill in around elsewhere. Waterproofing and batt insulation were added behind the brick sections to provide more thermal insulation.
Roofing One of the most interesting aspects of this project was in the design of the roofing system above the cafeteria dining area. When originally built in 1936 the dining area had luxurious skylights the allowed for natural light to enter the room. Unfortunately during , WWII a mandate for all government building to cover all roof openings was enacted to protect from espionage and overhead attacks. This rendered the skylights inoperable and useless for the next 60 years even though the mandate was lifted post war. The hard part about demo-ing this quick fix solution to cover up the skylights is that the contractor had no idea what to expect. Grunley made assumptions for their estimates, but were ultimately very wrong in that there ended up being about 6 different layers of materials that needed to be removed just to get to the concrete structure. In the end, a cold applied built up asphalt system was used around the skylights for the new system. Beside a few messy applications of asphalt that needed to be cleaned for the punchlist, the roofing system installation ran smoothly.
|
|
Sustainability The initial analysis in achieving LEED certification found that there were 30 probable and 17 possible credits under the LEED Commercial Construction v 2.0. Most of these credits were achieved in the Indoor Environment category. Features such as the new skylights, efficient lighting systems, new HVAC systems, recycled and refinished products, low VOC materials are the main design aspects. In most instances, such as re-using tiles and stone, or the new skylights, the owner’s needs as well as the environmentally responsible thing to do ended up being the same thing. |
|
Construction System Demolition was the first phase of construction in the modernization of the cafeteria. The original cafeteria was laden with dilapidated carpet, flooring, equipment etc.. Fortunately, the cafeteria also had some historic pieces that were to be incorporated with the new design in order to pay homage to its history. Removing original ceramic tiles, stone flooring transitions, and stone bases requires a significant amount of time and care. In addition to removing and refinishing those materials, there were various murals painted in the cafeteria that needed proper protection. In one instance a contractor working on the opposite side of a wall mural punctured the wall and disturbed the mural. Fortunately this was the only incident throughout the construction. Before any of the above could have taken place, the site first needed to be declared free from hazardous materials. Abatement of hazardous materials was a concern throughout modernization of the entire Department of the Interior Building. The cafeteria was no exception. Asbestos could be found all over the site from the glue on flooring tiles, to the insulation of piping. In addition to asbestos, lead paint needed to be removed from all surfaces as well. This abatement period was scheduled to occur during night time shifts. All abatement work was done by the contractor Aceco, and daily air quality monitoring performed by Mactec.
The final phase of the project would be completing the finishes. The cafeteria project design demanded high end finishing systems. These systems would require high quality material selection and skilled installation. A few of these finishes would involve removal, refinishing, and re-installation of existing materials such a wall tile, base boards, door hardware, and floor transitions. Other complicated finishes included the terrazzo flooring, Pyrock™ dining room ceiling, and glass storefront system. The lack of quality control during installation, led to a large punch list which significantly held up project close out. |
|
Before Demolition |
|
After Demolition |
|
Structural Steel/ Cast In Place The Department of the Interior Building structure consist of a steel frame encased in cast in concrete. The building was designed in the 1930’s to be an example to the rest of the country by having the most advanced mechanical, electrical, communication and fire proofing systems. Encasing steel in concrete was consider the best fire proofing possible at the time. In addition to fireproofing, encasing steel in concrete led to greater spacing for columns and thus making wider corridors and common areas possible. Most of the structure was left untouched in the modernization of the cafeteria.
|
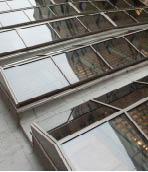
|
The largest structural feature on this project lies in the new skylight system for the dining room roof. The Dining room roof, lies between Wing 4 and Wing 3, and is one story above grade. The roof is held up by eight main girders that span the entire dining area from north to south. In the original skylight system the roof was completely flat. The new proposed skylights consist of seven 32’x 6’ pyramid-like skylights that rest on a one foot high cast-in-place curb. The new skylight system adds a significant amount of load to the original roof. After a structural review by Thornton Tomassetti, it was decided that the original steel encased in concrete roof structure could support the load. |
|
The system’s cooling is provided by chilled water cooling coils in each of the new air handlers. This chilled water comes from the existing base-building cooling plant. The system’s heating is provided from multiple sources. Each air handler receives hot- water from the base-building plant. Reheat coils are furnished in each VAV box with exterior exposure. In addition, electric baseboard heaters are located under every tall window. The dining room, kitchen, IDRA, post office, and two conference rooms each have their own air handling unit that is controlled by individual wall mounted thermostats. The kitchen’s air handling unit is a Variable Air Volume unit so as to handle the multiple zones in the kitchen. The entire cafeteria is covered with a dry stand pipe sprinkler system. |
|
Mechanical System The mechanical system was designed under the following circumstances: · Summer outdoor design conditions: 91°F dry bulb, 77°F wet bulb. · Winter outdoor design conditions: 17°F dry bulb. · Indoor design conditions: 75°F, 50%RH cooling; 70F heating · R-19 Walls · U-0.95 Windows · R-12.5 Roof · ASHRAE 62.1 Ventilation Requirements |
|
Electrical System The cafeteria project contains a complex electrical system. Between the lighting controls in the dining room, the electric heating, and the multitude of kitchen equipment the electrical system has many different loads to account for. The system brings in power at both 480Y/277 and 208Y/120 due to the different demands for voltage. All existing panel boards and wiring were removed during demolition and replaced by new ones. The power is supplied from the base building’s power system and is also backed up by the main building’s generator. The IDRA, post office, credit union, and barber shop all have their own panel.
|
|
Electrical Room |
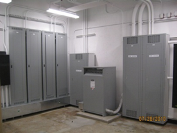
![Description: C:\Users\michael\AppData\Local\Microsoft\Windows\Temporary Internet Files\Low\Content.IE5\B3WG653E\Opening%20Pictures%20040[1].jpg](image6951.jpg)