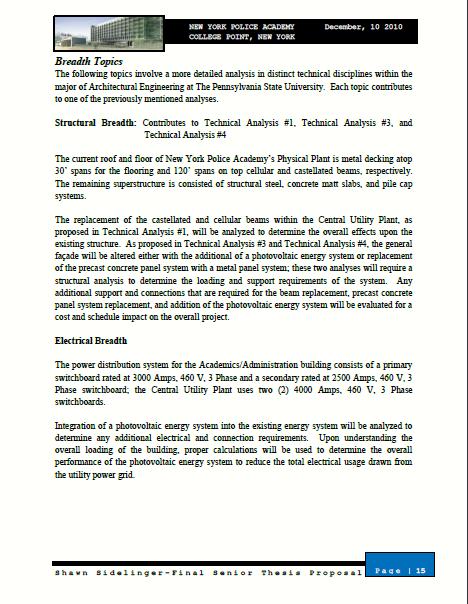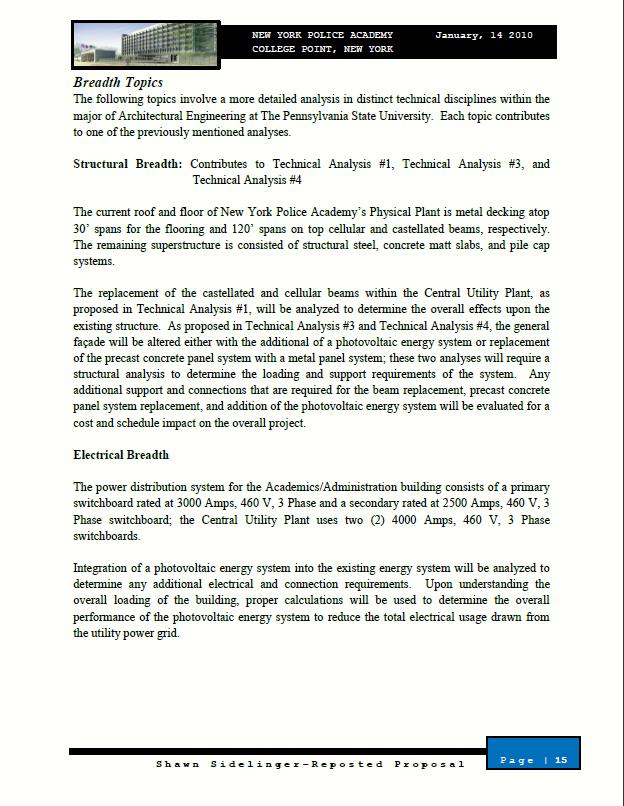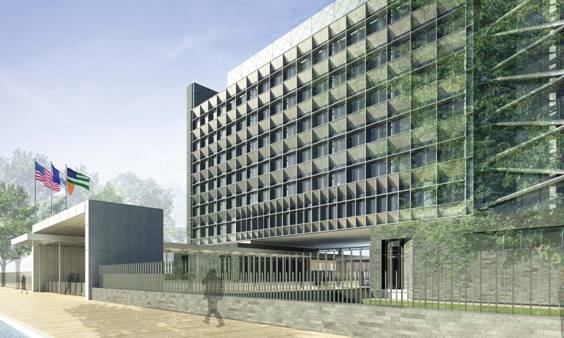| Click Image to View Final Proposal and Breadth Topics |

Final Proposal |

Breadth Topics |
Reposting of Original Final Proposal |

Reposted Proposal |

Reposted Breadth Topics |
|
| Analysis 1: Redesign of Castellated and Cellular Beams |
Within the Physical Plant of New York Police Academy lies an indoor, quarter-mile track. For the floor system, cellular beams were designed to support the load and castellated beams were used to support the 120’ span roof system. Described later in this report is the process used to allow the castellated beams to meet the required strength to support the roof. The goal of this analysis is to replace the cellular beams with a wide flange beam and the castellated beams with a structural steel truss system, as well as perform an analysis on cost and schedule impacts of the new design. |
| Analysis 2: Fuel Room Sequencing |
In order to support the fuel oil tanks that will supply the boiler system with fuel to heat the facility, a double matt slab must be placed to allow proper support. However, the current way that this activity is sequenced is to place the first matt slab, erect steel columns, place second matt slab while steel erection continues for the second floor. This provides a large area of risk for both concrete workers and iron workers. Therefore, the goal of this analysis is to resequence the activities within this area to allow for a safer work area. |
| Analysis 3: Sustainable Design for a Photovoltaic Energy System |
Upon early research of New York Police Academy, it was discovered that the facility draws a large amount of electrical power from the city’s power grid. In order to help reduce the total amount of energy that is drawn from the grid, a photovoltaic energy system is to be analyzed and incorporated into the overall design of the facility. This analysis will focus on the construction cost of the system, construction impact on the schedule, and the use of the renewable energy to help aid in the operation costs after turnover to the owner. |
| Analysis 4: Facade Redesign |
Along the critical path of the project schedule lie many crucial activities that must be completed by a certain date in order to turn over the project. One of these items is the curtain wall of the building. The east and west faces of the Administration/Academic Building comprise of precast concrete panels while the remaining of the curtain wall is composed of metal panels and glass. The goal of this analysis is to replace the precast concrete panel system with a metal panel system and to perform an analysis on the overall cost and schedule impacts of the project. |
| Structural Breadth: Contributes to Technical Analysis 1,3, and 4 |
The current roof and floor of New York Police Academy’s Physical Plant is metal decking atop 30’ spans for the flooring and 120’ spans on top cellular and castellated beams, respectively. The remaining superstructure is consisted of structural steel, concrete matt slabs, and pile cap systems.
The replacement of the castellated and cellular beams within the Central Utility Plant, as proposed in Technical Analysis #1, will be analyzed to determine the overall effects upon the existing structure. As proposed in Technical Analysis #3 and Technical Analysis #4, the general façade will be altered either with the additional of a photovoltaic energy system or replacement of the precast concrete panel system with a metal panel system; these two analyses will require a structural analysis to determine the loading and support requirements of the system. Any additional support and connections that are required for the beam replacement, precast concrete panel system replacement, and addition of the photovoltaic energy system will be evaluated for a cost and schedule impact on the overall project. |
| Electrical Breadth: Contributes to Technical Analysis 3 |
The power distribution system for the Academics/Administration building consists of a primary switchboard rated at 3000 Amps, 460 V, 3 Phase and a secondary rated at 2500 Amps, 460 V, 3 Phase switchboard; the Central Utility Plant uses two (2) 4000 Amps, 460 V, 3 Phase switchboards.
Integration of a photovoltaic energy system into the existing energy system will be analyzed to determine any additional electrical and connection requirements. Upon understanding the overall loading of the building, proper calculations will be used to determine the overall performance of the photovoltaic energy system to reduce the total electrical usage drawn from the utility power grid. |

