BUILDING STATISTICS 1:
General Building Data:
Name: ECMC Skilled Nursing Facility
Location: 462 Grider St, Buffalo, NY 14215
Occupant Name: Erie County Medical Center
Occupancy Type: Medical
Size: 296,000 SF
Number of Stories: 5 above grade + Mechanical Penthouse
Owner: ECMC Corporation
Architect: Cannon Design
Construction Manager: LP Ciminelli, Buffalo, NY
Structural Engineer: Cannon Design
Civil Engineer: Watts Architecture & Engineering, P.C.
MEP Engineer: M/E Engineering, P.C.
Project Delivery Method: Design-Build
Architecture:
The new Erie County Medical Center Skilled Nursing Facility is a five-story building owned and operated by the ECMC Corporation. Located in the urban core of Buffalo, NY, the ECMC Skilled Nursing Facility is a 296,489 square-foot building offering long-term medical care for citizens in the region. The facility consists of an eight-wing design with a central core. The ground floors of the facility include the behavioral intervention unit, administrative offices, storage, lobby, and various main utility rooms such as a large kitchen and wash room. The main entrance to the building is located to the east and is sheltered from the elements by a large porte-cochere. The second floor houses a 20-bed ventilator unit, 66 sub-acute rehab beds, and physical and occupational therapy units. Floors three, four, and five of the five-story facility, dedicated to meet the needs of memory care, multiple sclerosis, and traumatic brain injury patients, each contain two 48-bed units which are subdivided into 12-resident households that surround a common living and dining space. There is a penthouse level that contains the facility’s mechanical and HVAC units. One garden terrace provides an outdoor space for each floor and is accessible to residents and staff. The exterior of the building is clad in brick, stone veneers, composite metal panels, and spandrel glass curtain wall system.
Building Enclosure:
The main façade of the ECMC Skilled Nursing Facility is composed of multiple materials such as two types of brick, stone veneers, composite metal panels, and load bearing CMU. The two types of brick are featured on each wing and span from the apex of the building to just above the ground floor. A strip of stone veneers wrap around the base of the building to help offset the brick pattern and only come up to the base of the ground floor windows. Vertical composite metal panels cut through the windows on the top three floors, which also play a key role in solar shading. More composite metal panels run horizontally above and below the second story windows. Near the core where the outdoor patio spaces are located are large spandrel glass curtain wall systems that span from the second floor to the fifth floor. The roof consists of a multi-layered built up roofing system, supported on a 1-1/2” deep, 18 to 20 gage roof deck.
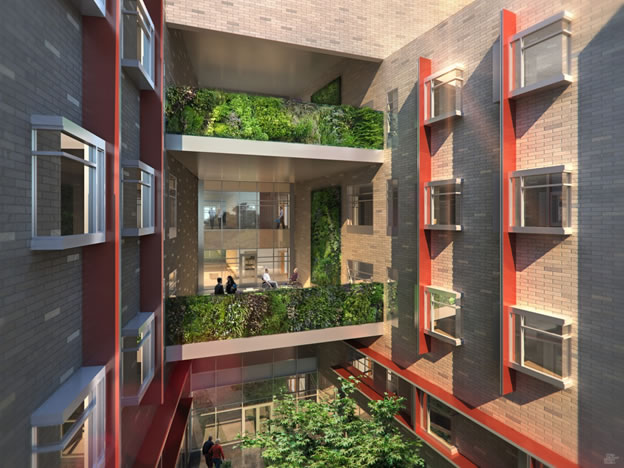
(Image Courtesy of Cannon Design)
Sustainability Features:
The ECMC Skilled Nursing Facility incorporates green building into many of its elegant features. The composite metal panels that run vertically and horizontally across each wing of the building provide solar shading along with architectural accent. A green wall is featured on each outdoor garden terrace, providing residence with a sense of nature and greenery. The main entrance is located towards the east, which after analyzing wind rose data for Buffalo, NY showing that wind predominantly comes from the west, provides shelter from the wind, and with the use of a vestibule can greatly reduce loss of heat or cooling throughout the year. With the use of high efficient lighting fixtures as well, the ECMC Skilled Nursing Facility provides long-term care and quality for residents in the area.
National Model Codes:
- 2007 New York State Building Code
- 2007 New York State Fire Code
- 2007 New York State Plumbing Code
- 2007 New York State Mechanical Code
- 2007 New York State Fuel Gas Code
- 2007 New York State Energy Code
- 10 NYCRR New York State Hospital Codes (Section 710.5)
- 1997 Fire Protection Code (NFPA 101)
- 1997 Fire Protection Code (NFPA 99)
Zoning Requirements:
The ECMC Skilled Nursing facility has their own ECMC jurisdiction when it comes to zoning, which is based loosely based off of the SEQR and City of Buffalo code requirements. According to the City of Buffalo Zoning Requirements, maximum building height is set at 1.5 times the horizontal distance from the building to the street. Parking reqirements are 1 space for every 5 beds.
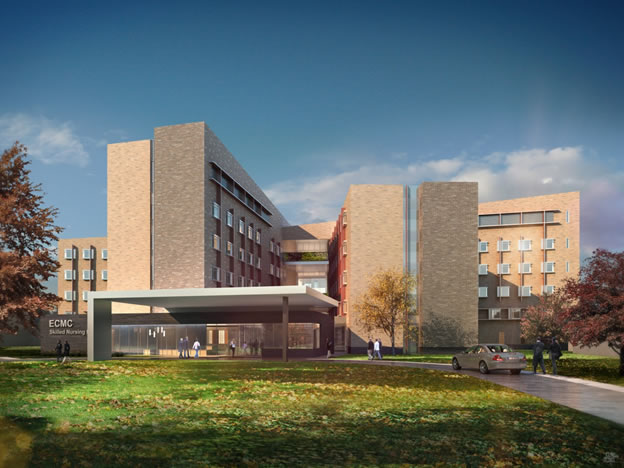
(Image courtesy of Cannon Design)
BUILDING STATISTICS 2:
Mechanical System:
The mechanical system for the ECMC Skilled Nursing Facility was designed to service the multiple areas of the building, mainly patient rooms and the central public space located in the building core on each floor. The AHU’s servicing these two main spaces range in size from 9,200 to 42,000 CFM. Additionally, four energy recovery wheels are used in the resident room areas. VAV boxes with reheat coils can also be found throughout the building. The majority of these AHU’s can be found at the 5th story in the rooftop Penthouse, which minimalizes rooftop clutter and protects the mechanical systems from the elements. The image below shows a typical VAV AHU system from Temtrol Custom Air Handlers.
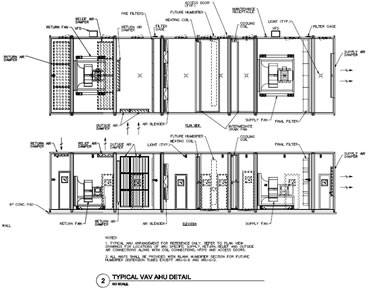
![]()
(detail courtesy of Cannon Design)
Construction Management:
The ECMC Skilled Nursing Facility was constructed as a design-bid-build delivery method. The project broke ground on June 13th, 2011 and is projected to be completed in February of 2013. The projected cost of the ECMC Skilled Nursing Facility is $79,000,000 and LP Ciminelli Construction was awarded the general contractor for the project. The ECMC-SNF is classified as a 1A Non-Combustible Fire Resistive Construction, which is one of the highest fire resistance construction types you can attain. Below is a sample of the project cost and schedule.
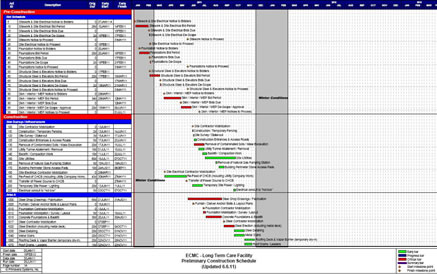
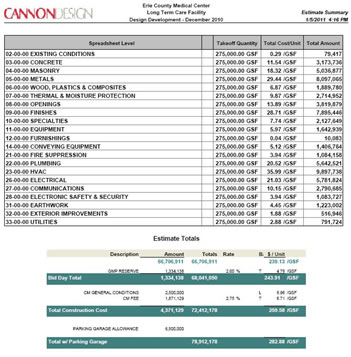
(cost/schedule courtesy of Cannon Design)
Lighting & Electrical System:
The electrical service to the ECMC Skilled Nursing Facility runs on both a 120/208V and 277/480V 3-Phase 4-Wire system with the use of on-site transformers to step down voltages when necessary. As usually found in most hospitals, there are three existing 750kW generators in the generator room found on site to service the ECMC Skilled Nursing Facility in case of an emergency. The use of CFL, Fluorescent, MH, LED, and Fiber Optic lighting can be found throughout the entire facility.
Fire Protection System:
The ECMC Skilled Nursing Facility utilizes an automatic sprinkler system that is compliant with the NYS building code and NFPA 99/101-2007. The sprinkler system is zone controlled and fed by 6" standpipe risers that provide 750 GPM and are located in each stair tower. The fire pump and control room are located on the ground floor. The sprinkler system mainly consist of concealed pendent sprinkler heads and consist of a dry pipe assembly. The steel structural members are coated in spray foam fire protection.
Transportation:
The building has a bank of 5 elevators at the building's central core, consisting of 3 passenger elevators and 2 service elevators which provide vertical circulation to each floor. Additionally, the building has an exit stair tower located at the ends of each wing of the building.
