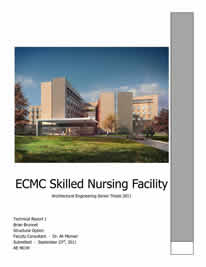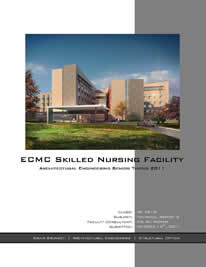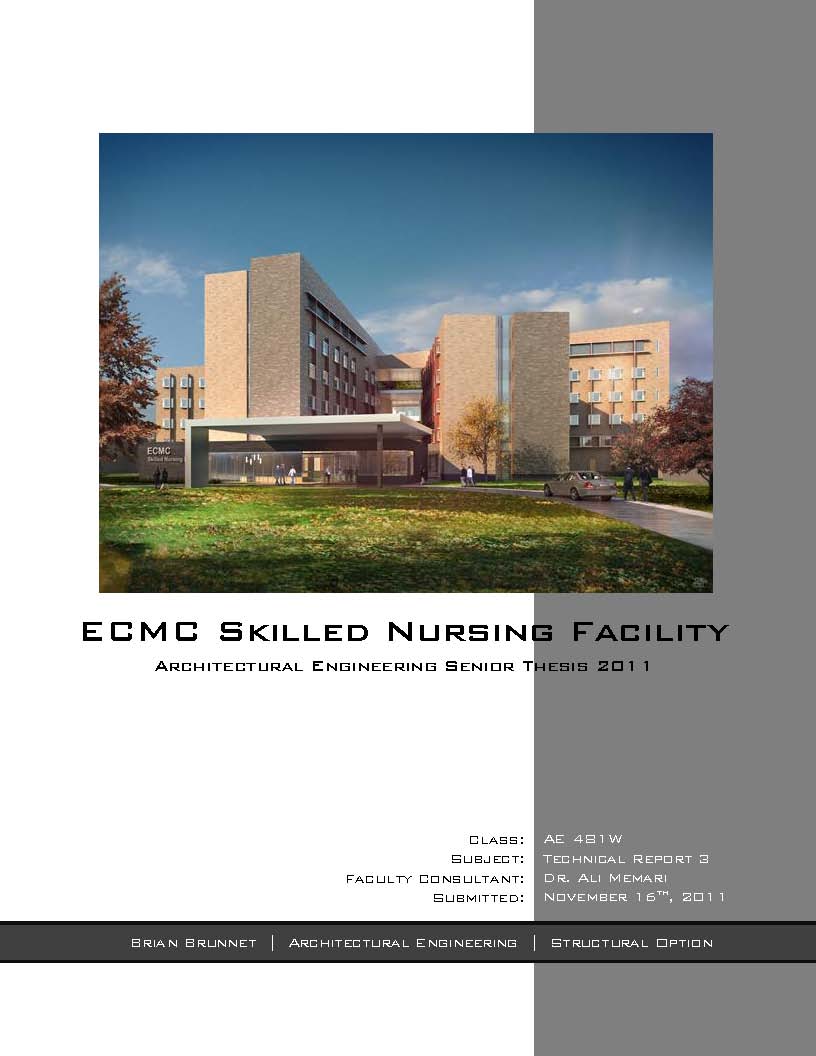Technical Assignments:
Technical Report 1
Technical Report 1 is a study of the existing structural design for the ECMC Skilled Nursing Facility. Inculded are descriptions of the existing structural system, verification of dead, live, and snow loads, and calculation of wind and seismic loading. Checks were performed on key gravity framing members to verify their adequacy.
To view Technical Report 1 as a PDF, please click the image below:
Technical Report 2
Technical Report 2 is an analysis of the existing floor system as well as the design of three other alternative flooring systems for this report. Structural criteria such as impact on foundations were considered, along with other general criteria such as cost, weight, system depth, deflection, vibration, and fireproofing. The existing system in the ECMC Skilled Nursing Facility is a composite steel frame system, and the three alternative systems chosen for design were:
- Non-Composite Steel Frame System
- One-way Post Tensioned Concrete System
- Precast Hollow-core with Steel Framing System
To view Technical Report 2 as a PDF, please click the image below:
Technical Report 3
Technical Report 3 analyzes the existing lateral system and evaluates its adequacy for both strength and serviceability criteria. This document includes a detailed assessment of the lateral system using an ETABS finite element computer model and hand calculations.
To view Technical Report 3 as a PDF, please click the image below:



