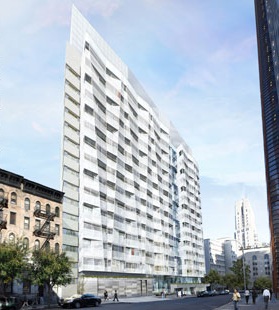 |
Weill Cornell Medical Research Building
413 East 69th Street
New York, NY
Jonathan Coan
Structural Option
(Rendering to the left courtesy of Ennead Architects) |
|
|
Proposal:
The structural depth for this thesis will be focused around changing the floor system from a two-way flat plate slab to a post-tensioned slab. First, the new system will be designed and a computer model created. Next, the new floor system’s effects on the required size of the 14x72 columns in row D in order to meet deflection requirements in the cantilever will be investigated. A further study will be undertaken to examine the results of removing column row B on deflections and sizes of the remaining structural system.
Click here to view a pdf of the proposal.
For a revised pdf version of the proposal (posted 2/1/2012) click here.
Revisions include expansion of problem statement and solution as well as a different breadth topic.
Breadth Topic: Building Enclosure
The breadth investigation will be a redesign of the brick cavity curtain wall system that encloses three of the four sides of the building (the fourth side being the front with its undulating glass curtain wall). The new curtain wall system will be designed according to structural, mechanical, and architectural criteria. First the new system will be designed to withstand and transfer lateral loads to the main structural system of the building. Next, the moisture and heat transfer characteristics of the curtain wall will be examined (this will constitute the mechanical portion of the breadth). After the new curtain wall design is completed, a Revit model of both systems will be produced in order to compare the architectural features of the new system with the old (this will constitute the architectural portion of the breadth).
MAE Course Related Study:
Information acquired in AE 597A will be applied in order to model the building in either ETABS or SAP. Understanding the methods by which the computer program arrives at its solution allows for a better analysis and scrutiny of results. Also, methods and tools learned in AE 542 will be used in order to complete the redesign of the building enclosure and analyze it. |
|
|
Note: While great efforts have been taken to provide accurate and complete information on the
pages of CPEP, please be aware that the information contained herewith is considered a work‐inprogress
for this thesis project. Modifications and changes related to the original building designs and construction methodologies for this senior thesis project are solely the interpretation of Jonathan Coan. Changes and discrepancies in no way imply that the original design contained errors or was
flawed. Differing assumptions, code references, requirements, and methodologies have been
incorporated into this thesis project; therefore, investigation results may vary from the original
design. |
|
This page was last updated on 1/09/2012 by Jonathan Coan and is hosted by the AE Department © 2011 |
