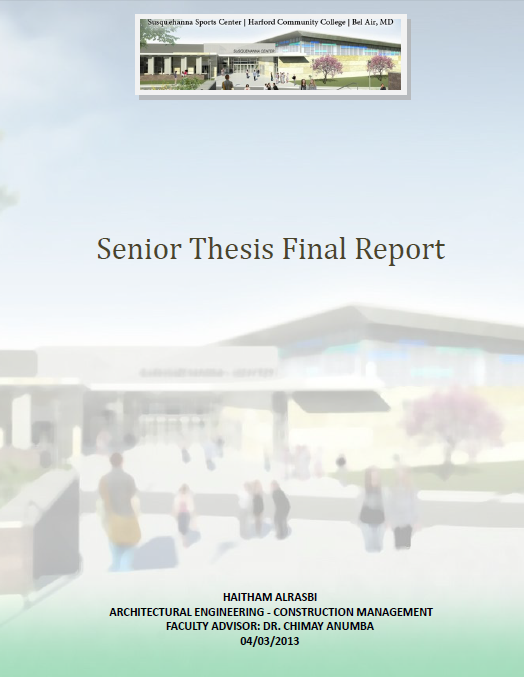This AE Senior Thesis is about The Susquehanna Center
Renovation and Addition project, which consists of a
renovation of 49,159 square feet and an addition of
58,640 square feet, and costs $26.7M. It walks through a
design and construction overview of the project to prepare
for four diverse, yet comprehensive analyses discussed
right after.
|
Senior Thesis Final Report
Executive Summary (PDF)
Full Final Report (PDF)
Submitted:
04/03/2013
Revised: 04/21/2013 |
 |
Analysis 1: Reduction of Weather impact on the foundation system schedule
The first analysis explored how weather impacts the construction of a foundation and how that affects the scheduling process. Also, this research helped find out how much a construction team relies on weather forecasts and what techniques can be used in order to prevent weather damages. It was evident toward the end of this analysis that the construction team made the best decisions related to weather impact actions, which was proven throughout this analysis.
Analysis 2:
BIM use in the Susquehanna Center
renovation project
The second analysis found the best way to make this project eligible and feasible to use BIM. A study was done in the most efficient ways to convert the documentation of the old building into a BIM friendly format. Also, it sought to find how to go about educating other parties in the project about BIM and its importance in an efficient manner. Those were the two main obstacles in the path of BIM implementation along with the cost concern. At the end, the cost analysis proved that the BIM uses suggested are actually worth implementing and would incur 44% to 140% Return Of Investment.
Analysis 3: Alternative façade system (Architectural and Mechanical Breadths)
The third analysis included architectural and mechanical breadths and its goal was to bring a better alternative façade design for the owner. Through this interesting combination of architecture and value engineering, the old and current façade systems were studied, and value engineered modifications were made based on the owner's requirements. Cost and schedule analyses determined to what extent the alternative façade system is a better option. While schedule would not be affected by the alternative façade design, $85,178 was estimated to be saved. The mechanical breadth analyzed fitness center's cooling load and utilized Trane Trace™700 to see how it would the window type change would affect the cooling load. It indicated that the cooling load would be less by 0.7 tons which was not enough to change the chiller type.

