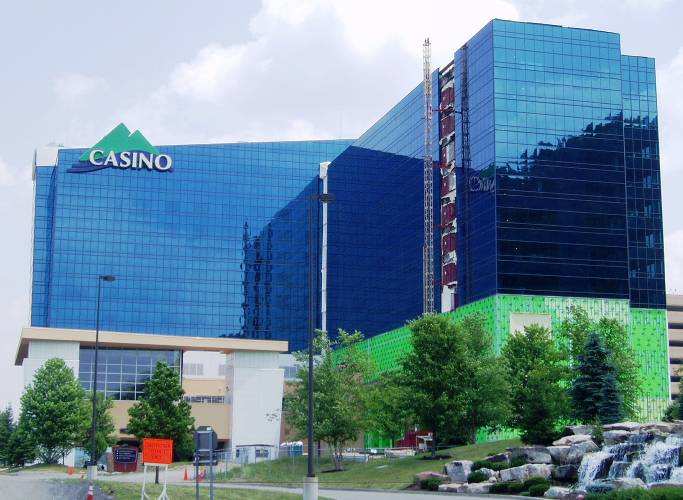Seneca Allegany Casino/Hotel Addition
Salamanca, NY
Nicholas Reed
Structural Option

Welcome to Nicholas Reed's AE Senior Thesis Website
Nicholas Reed
|
 |
||||||||||
|---|---|---|---|---|---|---|---|---|---|---|---|
Welcome to Nicholas Reed's AE Senior Thesis Website |
|||||||||||
The Capstone Project Electronic Portfolio (CPEP) is a web‐based project and information center. It contains material produced for a year‐long Senior Thesis class. Its purpose, in addition to providing central storage of individual assignments, is to foster communication and collaboration between student, faculty consultant, course instructors, and industry consultants. This website is dedicated to the research and analysis conducted via guidelines provided by the Department of Architectural Engineering. For an explanation of this capstone design course and its requirements click here.
|
|
Proposal The structural depth of this thesis will be to redesign the SAC Hotel Addition's structural system with a staggered truss system on precast concrete planks acting as the gravity and lateral system. Two different types of lateral framing are used in the SAC Hotel: braced frames in the N-S direction and perimeter moment frames in the E-W direction. The staggered trusses will replace the braced frames. Precast concrete planks and truss members will affect the overall weight of the building, which will potentially require a foundation redesign. To view a PDF of the proposal, click here To view a PDF of the revised proposal (January 11, 2013), click here To view a PDF of the final proposal revision as of March 21st, 2013, click here Breadth Topic 1 While the repetive nature of the SAC Hotel's floor plans makes the use of staggered trusses possible, the exact layout of the rooms may be impacted by locations of the trusses per floor. The first breadth will be an architectural analysis of hotel room layouts around truss locations, as well as a potential impact on building geometry based around the best possible layout of trusses per floor. Breadth Topic 2 With the truss system and use of precast concrete planks, the construction process will only require time for concrete to cure during foundation construction. The gravity and lateral system of the SAC Hotel will be completely comprised of "dry" members, and will ease the erection process. Breadth two will focus on a site plan to communicate the flow of construction over time as well as researching and choosing an appropriate crane size to lift and place the new members. |
Note: While great efforts have been taken to provide accurate and complete information on the pages of CPEP, please be aware that the information contained herewith is considered a work‐inprogress for this thesis project. Modifications and changes related to the original building designs and construction methodologies for this senior thesis project are solely the interpretation of Nicholas Reed. Changes and discrepancies in no way imply that the original design contained errors or was flawed. Differing assumptions, code references, requirements, and methodologies have been incorporated into this thesis project; therefore, investigation results may vary from the original design.
This page was last updated on 1/11/2013 by Nick Reed and is hosted by the AE Department ©2012-2013