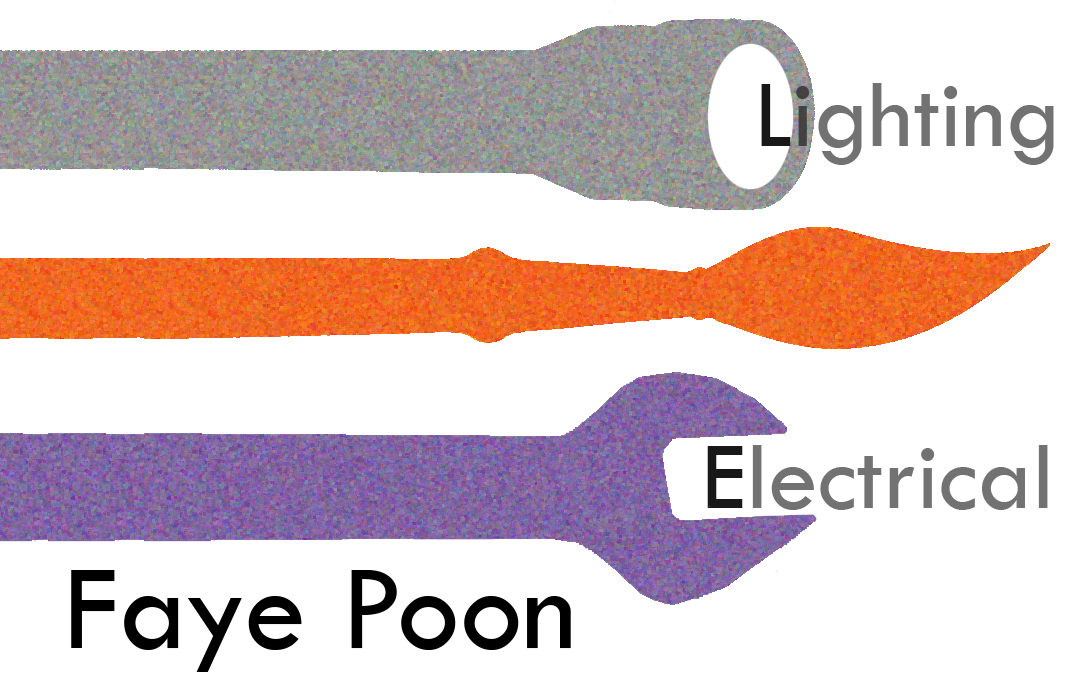Thesis Proposal
Lighting Depth
The lighting depth will focus on the lighting design of four chosen space in the Murphy Hall of John Carroll University.
The main lighting design philosophy is design a space that reflects a retreat atmosphere for the dormitory. The lighting redesign will involve four spaces: the exterior façade, the lounge, the west lobby and its corridor, and a typical suite living space.
Electrical Depth
The electrical depth involves designing a photo-voltaic system for the building. A protective
device coordination student and short circuit analysis will also be conducted.
Mechanical Breadth
A new heat ventilation and air conditioning (HVAC) system for the two-story lounge will be designed and completed for the mechanical breadth. This will involve system investigation, analysis and selection, and its effect on the electrical load.
Structural Breadth
A transfer girder system will be design for the columns to be removed for the two-story lounge. The transfer girder system will allow a more open floor plan for recreation exercise for the health center.
View complete PDF version [here - March 10, 2014]
 Murphy Hall at John Carroll University | 1 John Carroll Boulevard, University Heights, OH 44118
Murphy Hall at John Carroll University | 1 John Carroll Boulevard, University Heights, OH 44118 