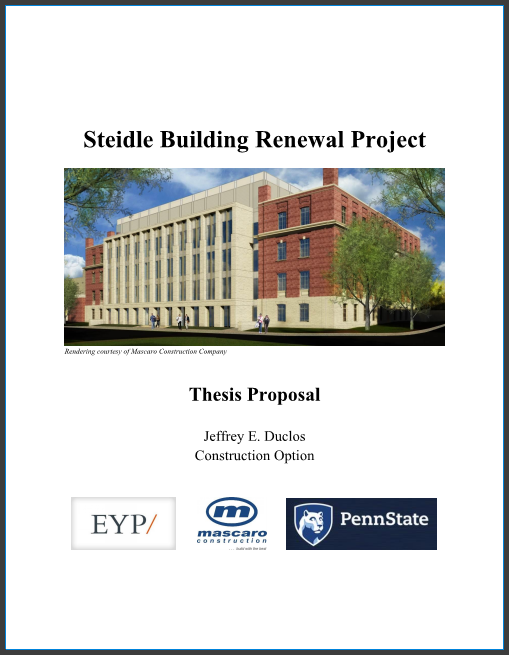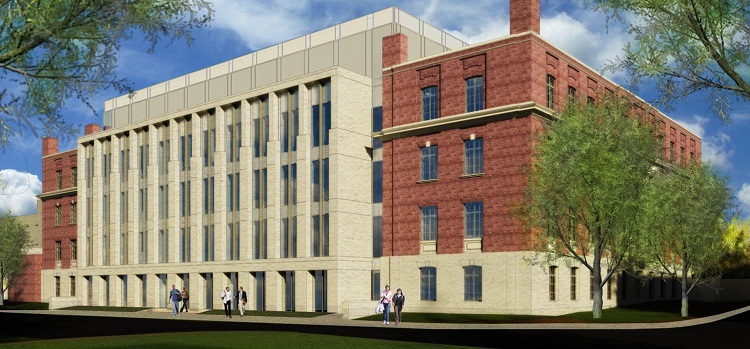Thesis Proposal
- - - - - - - - - - Thesis Proposal - December 9th, 2015 - - - - - - - - - -

- - - - - - - - - - Thesis Proposal - January 18th, 2016 - - - - - - - - - -

Analysis 1: Resequencing the Stairwells
Prioritizing the stairwell erection would lessen the need for rented scaffold systems, as
well as possibly reducing the critical path. Furthermore, erecting the stairwells before
MEP work starts would allow for the adjacent mechanical shafts to be prefabricated as the
stairwells could provide the necessary support for installation. Resequencing the stairwells can
lead to schedule savings on the critical path time and cost savings from reducing the scaffold
rental period and prefabricating the adjacent mechanical shafts.
Analysis 2: Prefabricating the South Façade
The South Façade of the Steidle Building contains repeated elements that make it very
amenable to being prefabricated. Primarily, this entails designing and fabricating the columns as
an assembly that would then be tied into the original structure. Prefabricating the columns can
result in a higher quality product as well as cost savings through a reduction in on-site erection
time.
Analysis 3: Evaluating the BIM Process Models
Part of the delivery of this project involved implementing the use of BIM in a variety of
ways. This analysis seeks to evaluate the Level 1 process map and key Level 2 maps for
improvements to the communication and collaboration of the project team members
Industry Research Topic: Best-Value Analysis for Subcontractor Selection
A trend in the construction industry has been shifting away from the lowest-bidding
subcontractors to those that offer the best value overall. The process behind determining value
for the owner and evaluating subcontractors based on those values over different project delivery
methods will be researched.
Breadth Analysis Topics
Structural - Strength of the Facade Connections (Analysis 2)
The structural breadth for this proposal will be to analyze the structural connections of
both the limestone and precast concrete prefabricated columns. This includes and anchors,
relieving angles and/or lintels. As changes are made to the materials of the faces, their structural
connection requirements will also change. The existing connections will be evaluated to see if
they can handle the change in loading. If not, then a different connection system will need to be
included with the proposed prefabricated wall design.
Mechanical - Thermal and Moisture Performance of the Precast Columns (Analysis 2)
The mechanical breadth for this proposal will be to analyze the differences in thermal and
moisture performance between the limestone and precast concrete system. Temperature
differences and water penetration are of the biggest reasons for the failure of the building
envelope. Therefore, when a change to the envelope is made, it is prudent to see of the original
thermal and moisture requirements are met or exceeded. This analysis will be performed by
researching the specs for each of the materials. Then, the two assemblies will be evaluated by
determining how each assembly affects the building load as a relative change in percentage, with
the end difference heavily factoring into which façade system is selected. They will also be
evaluated on where the vapor barrier would need to be installed in the assembly and how that
would be accomplished.
Masters Course Integration
The third depth analysis will be based off of the content taught by Dr. John Messner in
AE 597G: Building Information Modeling Execution Planning. According to the Penn State
College of Engineering’s website, “The goal for this course is for students to learn the
application of Building Information Modeling on Architecture/Engineering/Construction (AEC)
projects and within AEC companies.” This analysis aims to take the information from that
course and apply it to a real-world project that incorporated BIM into its planning, design and
construction phases. This is a natural extension of the course’s goal by deepening the
understanding of how BIM is executed and evaluated throughout a project, not just at the start of
the project.
 Jeffrey Duclos
Jeffrey Duclos 
