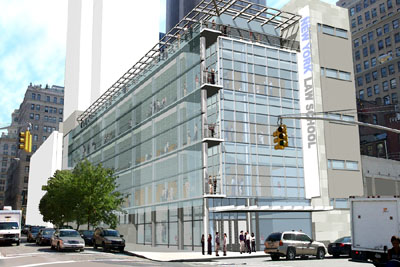| |
        

Building Statistics


Architect's rendering from the corner of Broadway
|
Download the building statistics in
PDF format (230KB)
Building name:
New Community Facility
Location:
185 West Broadway, New York, NY 10013
Building Occupant:
New York Law School
Area:
207,192 GSF
Floors:
6 above grade, 4 below grade
Height: 82' above mean curb elevation
Total Cost Estimate:
$80 million
Description:
The New Community Facility consolidates the functions of various aging New York Law School structures. The building will house a library, a 284-seat auditorium, dining areas, student gathering areas, a roof terrace, classrooms, administrative offices, and a large multi-purpose space. Located on the corner of Broadway and Leonard Street, a glass fašade will display the high level of activity within the building. The facility will be built with an unusually deep 62-foot basement, with four complete floors below grade. The building also features a roof terrace located on the fifth floor.
Project Team:
Client: New York Law School (www.nyls.edu)
Management Company: Studley, Inc. (www.studley.com)
Project Management: VVA (www.vvainc.com)
Architect / Lighting Designer: Smithgroup (www.smithgroup.com)
MEP Engineers: Jaros Baum & Bolles (www.jbb.com)
Structural Engineers: Thornton-Tomasetti (www.ttengineers.com)
Foundation & Geotechnical Engineers: Mueser Rutledge Consulting Engineers (www.mrce.com)
Acoustic / AV Technology: Cerami & Associates (www.ceramiassociates.com)
Landscape Architect: JJR (www.jjr-us.com)
Curtainwall: Raymond Wilson & Associates Ltd.
Associate Architect: BKSK Architects (www.bkskarch.com)
Food Service: Cini-Little (www.cinilittle.com)
Land Use Attorney: Stroock Stroock & Lavan LLP (www.stroock.com)
Code Consultant / Expeditor: Milrose Consultants Inc. (www.milrose.com)
Signage: Two Twelve Associates
Specifications: Heller & Metzger PC
Dates of Construction:
Construction was permitted to begin on May 22, 2006 and is on schedule to end in August 2008.
Project Delivery Method:
Construction manager
|
|
|





